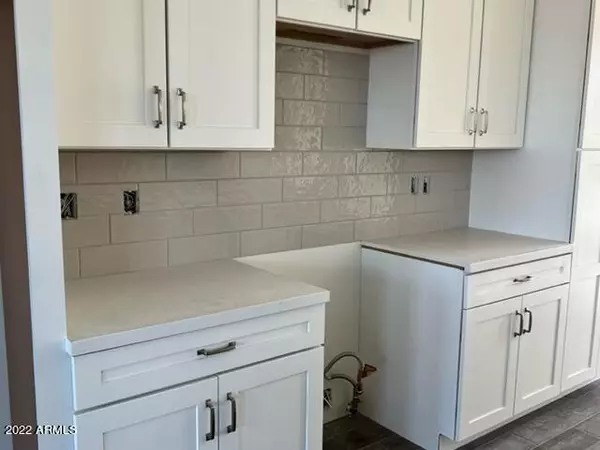$514,900
$514,900
For more information regarding the value of a property, please contact us for a free consultation.
15992 N 74TH Lane Peoria, AZ 85382
3 Beds
2.5 Baths
1,808 SqFt
Key Details
Sold Price $514,900
Property Type Single Family Home
Sub Type Single Family - Detached
Listing Status Sold
Purchase Type For Sale
Square Footage 1,808 sqft
Price per Sqft $284
Subdivision Bella Brisa
MLS Listing ID 6371928
Sold Date 04/30/22
Style Contemporary
Bedrooms 3
HOA Fees $125/mo
HOA Y/N Yes
Originating Board Arizona Regional Multiple Listing Service (ARMLS)
Year Built 2021
Tax Year 2020
Lot Size 3,740 Sqft
Acres 0.09
Property Description
Quick Move-In home in Bella Brisa by BelaFlor Communities, a new community of just 32 homes ideally located in the heart of Arrowhead/P83 District. This is our final beautiful Coronado floor plan with a Modern style exterior. Rooms include an extra idea space downstairs which can be used for a den, home office, workout room ; Kitchen includes Stainless Steel Samsung appliances with gas range, 42'' upgraded white shaker cabinets with laundry cabinets over washer and dryer , extended kitchen island with upgraded white quartz countertops, a beautiful subway tile backsplash , upgraded wood-look plank tile all throughout main floor. Upgraded carpet on stairs and bedrooms! Idea space and Great room has upgraded 12' slider doors that open to the patio. This home will not last!!
Location
State AZ
County Maricopa
Community Bella Brisa
Direction South on 75th Ave from Bell approx .5 mi to Running Horse Lane, east to 74th Lane, north to sales office.
Rooms
Master Bedroom Upstairs
Den/Bedroom Plus 4
Separate Den/Office Y
Interior
Interior Features Upstairs, Walk-In Closet(s), Breakfast Bar, 9+ Flat Ceilings, Kitchen Island, Pantry, 3/4 Bath Master Bdrm, Double Vanity, High Speed Internet, Granite Counters
Heating Electric
Cooling Refrigeration, Programmable Thmstat, ENERGY STAR Qualified Equipment
Flooring Carpet, Tile
Fireplaces Number No Fireplace
Fireplaces Type None
Fireplace No
Window Features Vinyl Frame, Double Pane Windows, Low Emissivity Windows, Tinted Windows
SPA None
Laundry Inside, Wshr/Dry HookUp Only, Upper Level
Exterior
Exterior Feature Covered Patio(s), Private Yard
Parking Features Dir Entry frm Garage, Electric Door Opener
Garage Spaces 2.0
Garage Description 2.0
Fence Block
Pool None
Community Features Near Bus Stop, Playground, Biking/Walking Path
Utilities Available APS
Amenities Available Management, VA Approved Prjct
Roof Type Tile
Building
Lot Description Sprinklers In Front, Desert Front
Story 2
Builder Name BELA FLOR COMMUNITIES
Sewer Sewer in & Cnctd, Public Sewer
Water City Water
Architectural Style Contemporary
Structure Type Covered Patio(s), Private Yard
New Construction No
Schools
Elementary Schools Paseo Verde Elementary School
Middle Schools Cactus High School
High Schools Cactus High School
School District Peoria Unified School District
Others
HOA Name BELLA BRISA HOA
HOA Fee Include Common Area Maint
Senior Community No
Tax ID 200-64-221
Ownership Fee Simple
Acceptable Financing Cash, Conventional, VA Loan
Horse Property N
Listing Terms Cash, Conventional, VA Loan
Financing Conventional
Read Less
Want to know what your home might be worth? Contact us for a FREE valuation!

Our team is ready to help you sell your home for the highest possible price ASAP

Copyright 2025 Arizona Regional Multiple Listing Service, Inc. All rights reserved.
Bought with Century 21 Toma Partners






