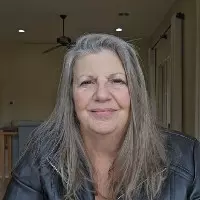$720,000
$714,999
0.7%For more information regarding the value of a property, please contact us for a free consultation.
4846 S WATAUGA Court Gilbert, AZ 85298
4 Beds
3 Baths
2,301 SqFt
Key Details
Sold Price $720,000
Property Type Single Family Home
Sub Type Single Family Residence
Listing Status Sold
Purchase Type For Sale
Square Footage 2,301 sqft
Price per Sqft $312
Subdivision Layton Lakes
MLS Listing ID 6354446
Sold Date 03/24/22
Style Contemporary
Bedrooms 4
HOA Fees $99/qua
HOA Y/N Yes
Originating Board Arizona Regional Multiple Listing Service (ARMLS)
Year Built 2014
Annual Tax Amount $2,481
Tax Year 2021
Lot Size 9,996 Sqft
Acres 0.23
Property Sub-Type Single Family Residence
Property Description
NO SHOWINGS until Sat. Feb. 26th from 12 to 3. YOURS, MINE and THEIRS! STOP the car for this beautiful Layton Lakes Home with multi-generational living! The main home features 3 bedrooms, 2 baths and 2 car garage with extra storage cabinets. Large open kitchen with 42 inch cabinets, custom backsplash, granite and SS appliances. Smaller rooms have custom closets with built in drawers. Full private in-law suite features private entrance, kitchenette, living rm, bathroom, washer & dryer hook ups and private patio. Along with all this, you have fantastic Layton Lakes amenities; walking trails play areas a splash park, tennis courts, basketball, sand volleyball & top rated schools. Additional Upgrades, extra insulation, easy care landscape & fruit trees, security doors & front entrance gate.
Location
State AZ
County Maricopa
Community Layton Lakes
Direction From Loop 202 San Tan Freeway, Exit Gilbert Rd and go East on Queen Creek Rd., South on Layton Lakes , East on Zion Dr. North on McMinn, East on Pascal St., North on Watauga Ct..
Rooms
Other Rooms Great Room
Master Bedroom Split
Den/Bedroom Plus 4
Separate Den/Office N
Interior
Interior Features Eat-in Kitchen, Breakfast Bar, Kitchen Island, Pantry, 3/4 Bath Master Bdrm, Double Vanity, Granite Counters
Heating Natural Gas
Cooling Central Air
Flooring Carpet, Tile
Fireplaces Type None
Fireplace No
Window Features Dual Pane
Appliance Water Purifier
SPA None
Exterior
Parking Features Garage Door Opener, Attch'd Gar Cabinets
Garage Spaces 2.0
Garage Description 2.0
Fence Block
Pool None
Community Features Lake, Tennis Court(s), Playground, Biking/Walking Path
Amenities Available Management
Roof Type Tile
Porch Covered Patio(s), Patio
Private Pool No
Building
Lot Description Desert Back, Desert Front, Cul-De-Sac
Story 1
Builder Name Lennar Homes
Sewer Public Sewer
Water City Water
Architectural Style Contemporary
New Construction No
Schools
Elementary Schools Haley Elementary
Middle Schools Willie & Coy Payne Jr. High
High Schools Perry High School
School District Chandler Unified District
Others
HOA Name Layton Lakes
HOA Fee Include Maintenance Grounds
Senior Community No
Tax ID 313-18-147
Ownership Fee Simple
Acceptable Financing Cash, Conventional, VA Loan
Horse Property N
Listing Terms Cash, Conventional, VA Loan
Financing Conventional
Read Less
Want to know what your home might be worth? Contact us for a FREE valuation!

Our team is ready to help you sell your home for the highest possible price ASAP

Copyright 2025 Arizona Regional Multiple Listing Service, Inc. All rights reserved.
Bought with Elite Partners






