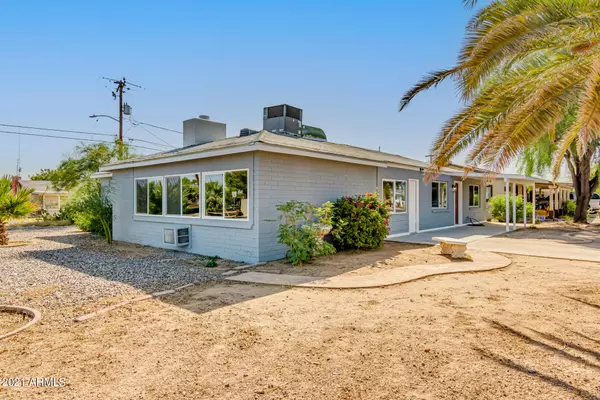$342,500
$345,000
0.7%For more information regarding the value of a property, please contact us for a free consultation.
11457 N 114TH Avenue Youngtown, AZ 85363
3 Beds
2 Baths
2,016 SqFt
Key Details
Sold Price $342,500
Property Type Single Family Home
Sub Type Single Family - Detached
Listing Status Sold
Purchase Type For Sale
Square Footage 2,016 sqft
Price per Sqft $169
Subdivision Youngtown Plat 2 Lots 131-203 & Tr D
MLS Listing ID 6308295
Sold Date 02/11/22
Style Ranch
Bedrooms 3
HOA Y/N No
Originating Board Arizona Regional Multiple Listing Service (ARMLS)
Year Built 1957
Annual Tax Amount $878
Tax Year 2021
Lot Size 7,270 Sqft
Acres 0.17
Property Description
You've just got to see this totally updated 3+ bedroom home in Youngtown on a huge corner lot a minute's walk from 2 beautiful parks-one with a lake, ducks and swans. House has over 2000 Sq ft with an enormous living room and fireplace. Bathrooms have been completely redone. The master bathroom has a new custom shower with floor to ceiling tile. The other has a built-in sunken tub and shower-restored with the original tile. Kitchen has new cabinets and quartz countertops. A new,2021, fully permitted addition with a skylight could be a dining or family room. New HVAC and roof in 2021! Also new double pane windows and flooring throughout!!
House is plumbed for SW Gas, but is not hooked up. Termite Service w/1Year warranty done 12/28/2021. Documents page has complete list of renovations!
Location
State AZ
County Maricopa
Community Youngtown Plat 2 Lots 131-203 & Tr D
Direction Going west, turn left from Grand Avenue to 111th Ave. Head North on N 114th Ave to house.
Rooms
Other Rooms Family Room, BonusGame Room
Master Bedroom Not split
Den/Bedroom Plus 4
Separate Den/Office N
Interior
Interior Features Eat-in Kitchen, Full Bth Master Bdrm
Heating Electric
Cooling Refrigeration
Flooring Laminate
Fireplaces Type 1 Fireplace, Living Room
Fireplace Yes
Window Features Vinyl Frame,Skylight(s),Double Pane Windows
SPA None
Exterior
Garage Spaces 1.0
Garage Description 1.0
Fence Chain Link
Pool None
Utilities Available APS
Amenities Available None
Roof Type Composition
Private Pool No
Building
Lot Description Corner Lot, Natural Desert Back, Natural Desert Front
Story 1
Builder Name unknown
Sewer Public Sewer
Water City Water
Architectural Style Ranch
New Construction No
Schools
Elementary Schools Country Meadows Elementary School
Middle Schools Country Meadows Elementary School
High Schools Peoria High School
School District Peoria Unified School District
Others
HOA Fee Include No Fees
Senior Community No
Tax ID 142-68-052
Ownership Fee Simple
Acceptable Financing Cash, Conventional, FHA, VA Loan
Horse Property N
Listing Terms Cash, Conventional, FHA, VA Loan
Financing FHA
Read Less
Want to know what your home might be worth? Contact us for a FREE valuation!

Our team is ready to help you sell your home for the highest possible price ASAP

Copyright 2025 Arizona Regional Multiple Listing Service, Inc. All rights reserved.
Bought with Realty Providers






