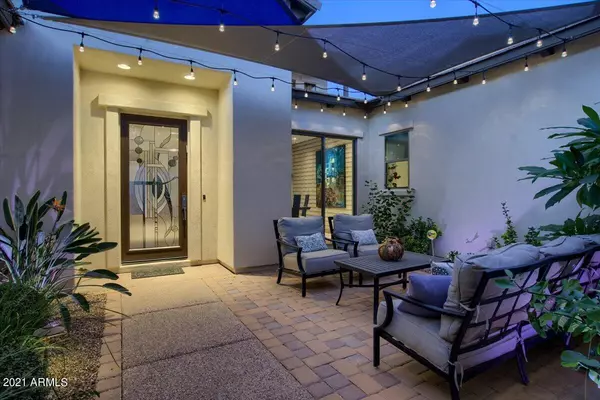$2,000,000
$1,975,000
1.3%For more information regarding the value of a property, please contact us for a free consultation.
5430 E PALO BREA Lane Cave Creek, AZ 85331
5 Beds
4.5 Baths
4,620 SqFt
Key Details
Sold Price $2,000,000
Property Type Single Family Home
Sub Type Single Family - Detached
Listing Status Sold
Purchase Type For Sale
Square Footage 4,620 sqft
Price per Sqft $432
Subdivision Monte Vista
MLS Listing ID 6310082
Sold Date 03/18/22
Style Contemporary,Other (See Remarks)
Bedrooms 5
HOA Fees $208/qua
HOA Y/N Yes
Originating Board Arizona Regional Multiple Listing Service (ARMLS)
Year Built 2012
Annual Tax Amount $5,417
Tax Year 2021
Lot Size 0.299 Acres
Acres 0.3
Property Description
NEW Stylish Modern Estate completely REBUILT in 2021, home was originally built in 2012. Entrance into this modern home is through a captivating courtyard with a separate entrance for the casita. The beautiful foyer welcomes you inside. Astonishing waterfalls grace each of the two quartz islands in the Chef grade gourmet kitchen equipped with all Wolf Stainless Steel Appliances, impressive hood and water spigot. The inspired master suite includes a sitting area, amazing waterfall edged onyx counters with undermount lighting. Symmetry and balance of design grace the master bathroom presenting all the amenities including glass enclosed shower, vanity with double sinks, bathtub, and separate toilet room. Patio, balcony and outdoor kitchen are perfect for entertaining, relaxing,... and enjoying the mountain views. Impeccably manicured grounds feature a fire pit, pool, and putting green. Bonus features are the accent lighting throughout, remarkable gym and massive glass paneled sliding door. This estate showcases the attention to detail and convenience of design exclusively reserved for luxurious and affluent high end estates.
Location
State AZ
County Maricopa
Community Monte Vista
Direction Head north on N 56th St, West on E Milton Dr, Right on N 55th Way, Continue on E Palo Brea Ln. Property will be on the right.
Rooms
Other Rooms Guest Qtrs-Sep Entrn, ExerciseSauna Room, Great Room, BonusGame Room
Master Bedroom Split
Den/Bedroom Plus 6
Separate Den/Office N
Interior
Interior Features Master Downstairs, Eat-in Kitchen, Breakfast Bar, 9+ Flat Ceilings, Fire Sprinklers, Kitchen Island, Pantry, Double Vanity, Full Bth Master Bdrm, Separate Shwr & Tub, High Speed Internet, Granite Counters
Heating Natural Gas
Cooling Refrigeration, Ceiling Fan(s)
Flooring Carpet, Stone, Tile, Wood
Fireplaces Type 2 Fireplace, Fire Pit, Family Room, Gas
Fireplace Yes
Window Features Double Pane Windows
SPA Private
Exterior
Exterior Feature Balcony, Covered Patio(s), Patio, Private Yard, Built-in Barbecue, Separate Guest House
Parking Features Dir Entry frm Garage, Electric Door Opener
Garage Spaces 3.0
Garage Description 3.0
Fence Block
Pool Private
Community Features Gated Community, Playground, Biking/Walking Path
Utilities Available APS, SW Gas
Amenities Available Management
Roof Type Tile
Private Pool Yes
Building
Lot Description Sprinklers In Rear, Sprinklers In Front, Desert Back, Desert Front, Synthetic Grass Back, Auto Timer H2O Front, Auto Timer H2O Back
Story 2
Builder Name Toll Brothers
Sewer Public Sewer
Water City Water
Architectural Style Contemporary, Other (See Remarks)
Structure Type Balcony,Covered Patio(s),Patio,Private Yard,Built-in Barbecue, Separate Guest House
New Construction No
Schools
Elementary Schools Lone Mountain Elementary School
Middle Schools Sonoran Trails Middle School
High Schools Cactus Shadows High School
School District Cave Creek Unified District
Others
HOA Name Monte Vista
HOA Fee Include Maintenance Grounds
Senior Community No
Tax ID 211-89-441
Ownership Fee Simple
Acceptable Financing Cash, Conventional, FHA, VA Loan
Horse Property N
Listing Terms Cash, Conventional, FHA, VA Loan
Financing Conventional
Read Less
Want to know what your home might be worth? Contact us for a FREE valuation!

Our team is ready to help you sell your home for the highest possible price ASAP

Copyright 2025 Arizona Regional Multiple Listing Service, Inc. All rights reserved.
Bought with DPR Realty LLC






