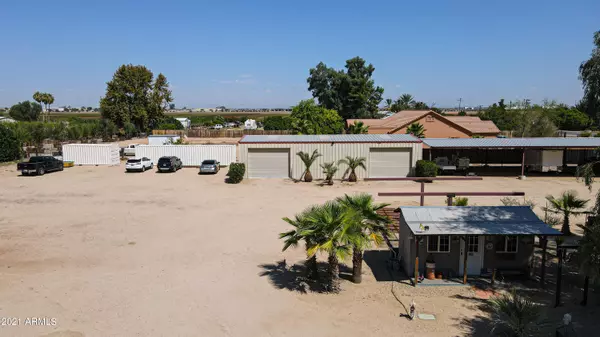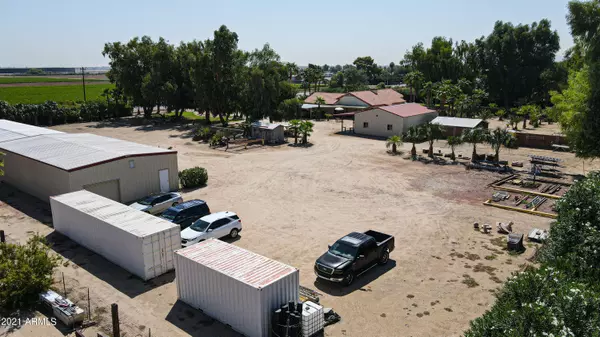$900,000
$875,000
2.9%For more information regarding the value of a property, please contact us for a free consultation.
7802 N ALSUP Road Litchfield Park, AZ 85340
3 Beds
2 Baths
2,585 SqFt
Key Details
Sold Price $900,000
Property Type Single Family Home
Sub Type Single Family - Detached
Listing Status Sold
Purchase Type For Sale
Square Footage 2,585 sqft
Price per Sqft $348
Subdivision Metes And Bounds
MLS Listing ID 6292214
Sold Date 11/19/21
Style Ranch
Bedrooms 3
HOA Y/N No
Originating Board Arizona Regional Multiple Listing Service (ARMLS)
Year Built 1995
Annual Tax Amount $1,907
Tax Year 2021
Lot Size 3.445 Acres
Acres 3.45
Property Description
PALM RANCH is a once in a lifetime opportunity to own a gorgeous private 3.5 acre parcel that while feeling rural is just minutes to shopping, golf, dining and freeways. Selling furnished (personal items/knick-knacks) removed) and move in ready. View floorplan under documents. Entire property is fenced and surrounded by Eucalyptus trees. Extensive mature landscaping including 15 species of palm trees, pebbletec pool, fire pit and grill/smoker party area, Detached 1200sf (30X40) garage w/ evap, H20 & Electric. Additional 1920sf (32X60) garage and 484 sf pole barn. Great room floorplan w/ large spacious custom kitchen w/ Alder cabinets, granite& s/s appliances open to great room w/ fireplace. Large game room w/ bar, 2 offices, see additional details on the supplement. Additional Details:
Home is absolutely gorgeous and in great condition. Stucco finish outside w/ stone accents. Fencing surrounds entire property. Beautiful landscaping surrounding home and pool area. Nice enclosed patio with new windows, a door to exterior covered patio and has a commercial ice maker (that will convey if your buyer wants it) and large covered patio. Pebble tec sand filter pool is gorgeous w/ all the tiles just re-grouted. Great BBQ party area with grill and smoker area by fire pit.
Kitchen has pull out shelving in the pantry and pull out shelves in lower cabinets. Custom built in cabinet area designed to hold larger appliance items with pull out shelves. Plenty of room for storage in the detached garages with heavy duty shelving. Breathtaking landscaping that includes huge Bermuda grass lawn with flood irrigation. There is a carport area that is 3072 sf w/ 12' clearance.
Additional items that will convey:
Two large storage containers 20' and a 40' located on north side of property.
Stationary 60 gallon compressor
Washer and Dryer and pedestals (w/ a 4 year warranty) along with all kitchen appliances
80" TV in game room
45" TV in main house
Custom 50's diner bar in game room
Fully furnished with very nice furniture and very tastefully decorated
Home and grounds are laid out to be able to have a separate horse area, a separate green house and even fit an arena along with stables.
Location
State AZ
County Maricopa
Community Metes And Bounds
Direction From 303 East on Northern. South on Alsup (between Sarival and Reems)
Rooms
Other Rooms Separate Workshop, Great Room, BonusGame Room
Den/Bedroom Plus 5
Separate Den/Office Y
Interior
Interior Features Eat-in Kitchen, Breakfast Bar, No Interior Steps, Kitchen Island, Pantry, 3/4 Bath Master Bdrm, High Speed Internet, Granite Counters
Heating Electric
Cooling Refrigeration, Programmable Thmstat, Evaporative Cooling, Ceiling Fan(s)
Flooring Carpet, Tile
Fireplaces Type 1 Fireplace, Fire Pit, Family Room
Fireplace Yes
Window Features Double Pane Windows
SPA None
Exterior
Exterior Feature Covered Patio(s), Playground, Patio, Private Yard, Screened in Patio(s), Storage, Built-in Barbecue
Parking Features Electric Door Opener, Extnded Lngth Garage, Over Height Garage, Rear Vehicle Entry, RV Gate, Separate Strge Area, Side Vehicle Entry, Detached, Tandem, RV Access/Parking, Gated
Garage Spaces 14.0
Carport Spaces 4
Garage Description 14.0
Fence Block, Other
Pool Play Pool, Private
Landscape Description Irrigation Back, Flood Irrigation, Irrigation Front
Utilities Available APS
Amenities Available None
View Mountain(s)
Roof Type Tile
Private Pool Yes
Building
Lot Description Sprinklers In Rear, Sprinklers In Front, Grass Front, Grass Back, Auto Timer H2O Front, Auto Timer H2O Back, Irrigation Front, Irrigation Back, Flood Irrigation
Story 1
Builder Name Unknown
Sewer Septic in & Cnctd, Septic Tank
Water Pvt Water Company
Architectural Style Ranch
Structure Type Covered Patio(s),Playground,Patio,Private Yard,Screened in Patio(s),Storage,Built-in Barbecue
New Construction No
Schools
Elementary Schools Mabel Padgett Elementary School
Middle Schools Belen Soto Elementary School
High Schools Canyon View High School
School District Agua Fria Union High School District
Others
HOA Fee Include No Fees
Senior Community No
Tax ID 501-49-007-X
Ownership Fee Simple
Acceptable Financing Cash, Conventional, FHA, VA Loan
Horse Property Y
Horse Feature Barn
Listing Terms Cash, Conventional, FHA, VA Loan
Financing FHA
Read Less
Want to know what your home might be worth? Contact us for a FREE valuation!

Our team is ready to help you sell your home for the highest possible price ASAP

Copyright 2025 Arizona Regional Multiple Listing Service, Inc. All rights reserved.
Bought with Award Realty






