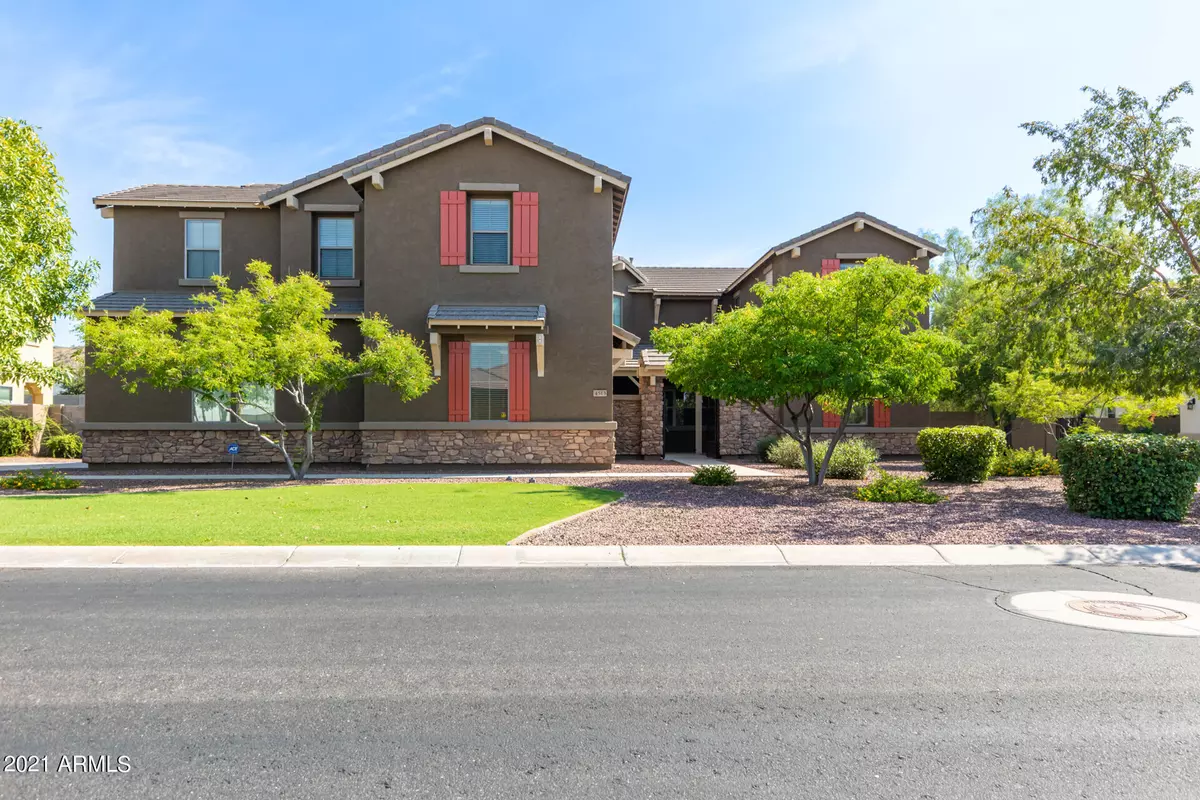$855,000
$929,000
8.0%For more information regarding the value of a property, please contact us for a free consultation.
4513 W LODGE Drive Laveen, AZ 85339
5 Beds
3.5 Baths
6,056 SqFt
Key Details
Sold Price $855,000
Property Type Single Family Home
Sub Type Single Family - Detached
Listing Status Sold
Purchase Type For Sale
Square Footage 6,056 sqft
Price per Sqft $141
Subdivision Coplen Farms Estates Replat
MLS Listing ID 6289410
Sold Date 11/05/21
Bedrooms 5
HOA Fees $160/mo
HOA Y/N Yes
Originating Board Arizona Regional Multiple Listing Service (ARMLS)
Year Built 2007
Annual Tax Amount $6,515
Tax Year 2020
Lot Size 0.414 Acres
Acres 0.41
Property Description
TRULY A TREASURE~FROM COURTYARD ENTRY FRONT DOOR LEADS YOU TO SPACIOUS 1ST FLOOR~ EXTENSIVE USE OF BRAZILIAN CHERRYWOOD FLOORING~FORMAL LIVING/DINING AREA HAS SLIDING GLASS DOOR TO COURTYARD~ KITCHEN IS A CHEF'S DELIGHT W/GRANITE COUNTERS,MULTIPLE WALL OVENS, GAS STOVE, REF STAYS, ALL STAINLESS APPLIANCES, LARGE ISLAND W/SEATING~HUGE FAM RM OPENS TO LARGE DEN(COULD BE THEATER RM,OFFICE,PLAYROOM) UPSTAIRS BRINGS YOU TO IMPRESSIVE MASTER SUITE W/W/I SHWR,JETTED TUB,DUAL SINKS,HUGE CLOSET,ROOM THAT COULD BE NURSERY,OFFICE~ MSTR HAS BALCONY W/MTN VIEWS~4 OTHER BRS UP,ONE W/PRIVATE BTH, LG LOFT,HALL BATH & LNDRY RM~ BKYD FOR YOU TO ENJOY~LARGE DIVING POOL W/BAJA STEP AREA, AG SPA(5 SEATS PLUS LOUNGE AREA), OUTDOOR BAR W/SINK & BEVERAGE COOLER~HOME IS OVER 6000 SF IN QUIET GATED SUBDIVISION~
Location
State AZ
County Maricopa
Community Coplen Farms Estates Replat
Direction SOUTH ON 43RD AVENUE, WEST ON OLNEY, SOUTH THRU COPLEN FARMS ESTATES GATE, EAST ON LODGE DRIVE TO 4513 ON SOUTH SIDE OF STREET
Rooms
Other Rooms Loft, Media Room, Family Room
Master Bedroom Split
Den/Bedroom Plus 7
Separate Den/Office Y
Interior
Interior Features Upstairs, Eat-in Kitchen, Breakfast Bar, 9+ Flat Ceilings, Drink Wtr Filter Sys, Fire Sprinklers, Soft Water Loop, Kitchen Island, Pantry, Double Vanity, Full Bth Master Bdrm, Separate Shwr & Tub, Tub with Jets, High Speed Internet, Granite Counters
Heating Natural Gas
Cooling Refrigeration, Ceiling Fan(s)
Flooring Carpet, Tile, Wood
Fireplaces Number No Fireplace
Fireplaces Type None
Fireplace No
Window Features Sunscreen(s),Dual Pane
SPA Above Ground,Heated,Private
Exterior
Exterior Feature Balcony, Covered Patio(s), Patio
Parking Features Dir Entry frm Garage, Electric Door Opener, RV Gate, Tandem
Garage Spaces 4.0
Garage Description 4.0
Fence Block
Pool Diving Pool, Private
Community Features Gated Community
Utilities Available SRP, SW Gas
Amenities Available Management
View City Lights, Mountain(s)
Roof Type Tile
Private Pool Yes
Building
Lot Description Sprinklers In Rear, Sprinklers In Front, Desert Front, Gravel/Stone Back, Grass Front, Grass Back, Auto Timer H2O Front, Auto Timer H2O Back
Story 2
Builder Name TAYLOR MORRISON
Sewer Public Sewer
Water City Water
Structure Type Balcony,Covered Patio(s),Patio
New Construction No
Schools
Elementary Schools Laveen Elementary School
Middle Schools Laveen Elementary School
High Schools Betty Fairfax High School
School District Phoenix Union High School District
Others
HOA Name COPLEN FARMS ESTATES
HOA Fee Include Maintenance Grounds
Senior Community No
Tax ID 300-11-742
Ownership Fee Simple
Acceptable Financing Conventional
Horse Property N
Listing Terms Conventional
Financing Conventional
Read Less
Want to know what your home might be worth? Contact us for a FREE valuation!

Our team is ready to help you sell your home for the highest possible price ASAP

Copyright 2025 Arizona Regional Multiple Listing Service, Inc. All rights reserved.
Bought with Equities Real Estate






