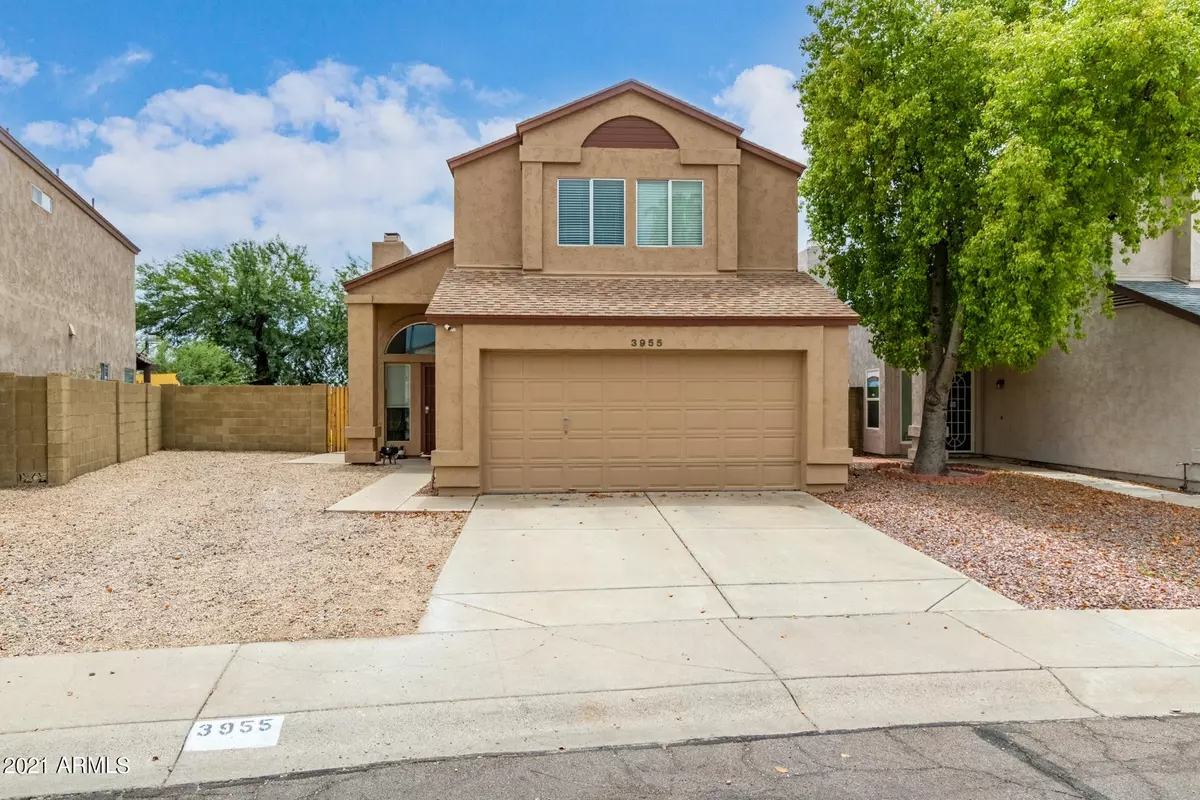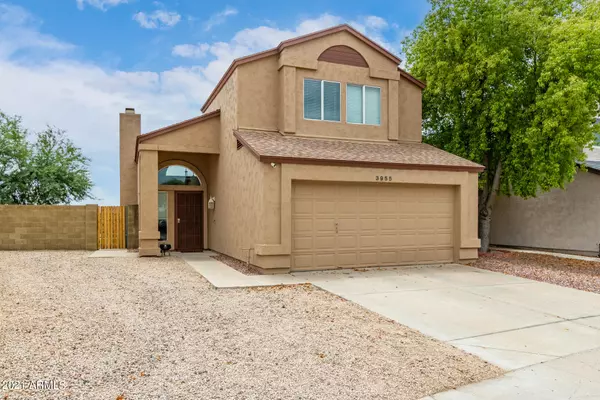$405,000
$389,000
4.1%For more information regarding the value of a property, please contact us for a free consultation.
3955 W ELECTRA Lane Glendale, AZ 85310
3 Beds
2.5 Baths
1,431 SqFt
Key Details
Sold Price $405,000
Property Type Single Family Home
Sub Type Single Family - Detached
Listing Status Sold
Purchase Type For Sale
Square Footage 1,431 sqft
Price per Sqft $283
Subdivision Mountainview At North Canyon Lot 1-159 Tr A-D
MLS Listing ID 6277048
Sold Date 09/17/21
Style Ranch
Bedrooms 3
HOA Fees $10
HOA Y/N Yes
Originating Board Arizona Regional Multiple Listing Service (ARMLS)
Year Built 1988
Annual Tax Amount $1,312
Tax Year 2020
Lot Size 5,624 Sqft
Acres 0.13
Property Description
Welcome Home! Step inside this home and you'll be greeted by a beautifully remodeled living space and a cozy fireplace. Complete with vaulted ceilings, an open concept second floor and a birds eye view of the great room. The lower level also includes a remodeled half bath, and indoor laundry room. The newly updated kitchen now features sleek stainless steel appliances, and access to your backyard patio. Outside, you'll find a recently redone sparkling pebble-tec pool, with a built in BBQ and bar top ready for you to have some fun in the sun! This home's backyard is a dream size, with plenty of grass and space for activities. You'll get to enjoy low energy bills and cool temperatures with an efficient solar system. Nearby, you'll see the beautiful mountain views of Thunderbird Preserve, and be close enough to take a hike whenever you're feeling inspired. You can also enjoy a trip to the nearby Six Flags Hurricane Harbor, or a round of golf at the 500 Club. Schedule your showing before this home is gone!
Location
State AZ
County Maricopa
Community Mountainview At North Canyon Lot 1-159 Tr A-D
Direction From Pinnacle Peak, head North on 39th Drive, West on Camino De Oro, South on 39th Lane which doglegs right to Electra Lane, home is on South side of Electra.
Rooms
Other Rooms Great Room
Master Bedroom Split
Den/Bedroom Plus 3
Separate Den/Office N
Interior
Interior Features Upstairs, Vaulted Ceiling(s), 3/4 Bath Master Bdrm, High Speed Internet, Granite Counters
Heating Electric
Cooling Refrigeration
Flooring Carpet, Laminate, Tile
Fireplaces Type 1 Fireplace
Fireplace Yes
Window Features Sunscreen(s)
SPA None
Exterior
Exterior Feature Covered Patio(s), Patio, Built-in Barbecue
Garage Spaces 2.0
Garage Description 2.0
Fence Block
Pool Private
Community Features Playground, Biking/Walking Path
Utilities Available APS
Amenities Available Management
View Mountain(s)
Roof Type Composition
Private Pool Yes
Building
Lot Description Gravel/Stone Front, Grass Back
Story 2
Builder Name Unknown
Sewer Public Sewer
Water City Water
Architectural Style Ranch
Structure Type Covered Patio(s),Patio,Built-in Barbecue
New Construction No
Schools
Elementary Schools Desert Sage Elementary School
Middle Schools Hillcrest Middle School
High Schools Sandra Day O'Connor High School
School District Deer Valley Unified District
Others
HOA Name North Canyon Ranch
HOA Fee Include Maintenance Grounds
Senior Community No
Tax ID 205-14-140
Ownership Fee Simple
Acceptable Financing Cash, Conventional, FHA, VA Loan
Horse Property N
Listing Terms Cash, Conventional, FHA, VA Loan
Financing Conventional
Read Less
Want to know what your home might be worth? Contact us for a FREE valuation!

Our team is ready to help you sell your home for the highest possible price ASAP

Copyright 2024 Arizona Regional Multiple Listing Service, Inc. All rights reserved.
Bought with Coldwell Banker Realty







