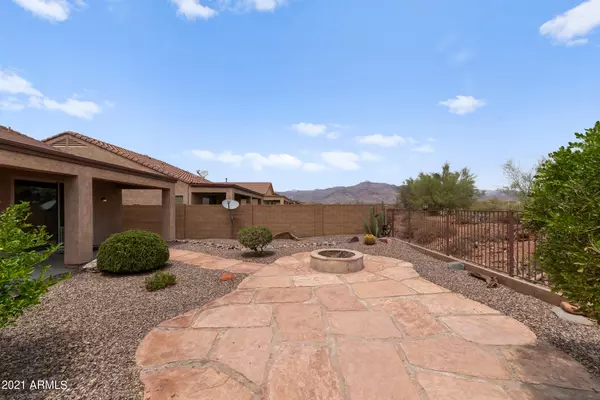$378,000
$383,500
1.4%For more information regarding the value of a property, please contact us for a free consultation.
7911 S Open Trail Lane Gold Canyon, AZ 85118
2 Beds
2 Baths
1,364 SqFt
Key Details
Sold Price $378,000
Property Type Single Family Home
Sub Type Single Family - Detached
Listing Status Sold
Purchase Type For Sale
Square Footage 1,364 sqft
Price per Sqft $277
Subdivision Peralta Unit Ii
MLS Listing ID 6263228
Sold Date 10/05/21
Style Ranch
Bedrooms 2
HOA Fees $95/mo
HOA Y/N Yes
Originating Board Arizona Regional Multiple Listing Service (ARMLS)
Year Built 2004
Annual Tax Amount $1,912
Tax Year 2020
Lot Size 5,321 Sqft
Acres 0.12
Property Description
If you know Gold Canyon, you know the Area Mountain Views are Breathtaking. Popular Homestead floorplan with Stone Elevation in Peralta Trails, a Gated Community. 2 Bedrooms w/ Den! Spacious Primary Bedroom w/ Bay Window is split from other bedroom. Primary Bath features Dual Sinks & Walk-In Shower. Plenty of Room in Your Walk-in Closet. Single Level, Open Floorplan - Kitchen & Living Room Open to Den! Kitchen Boasts Granite Countertops, Breakfast Bar, Stainless Steel Appliances, Refrigerator included! Ceiling fans and window coverings TOO! WoW there's more!! This home has Access to Community Amenities-Workout Facility, Pool Table Room, Computer & Conference Room all a quick walk from your new home. The Community Pool is a Quick Drive. Entertainers Backyard! Extended Covered Patio with Firepit. Pre-Plumb for Soft Water Loop. Laundry Room. Extended 4 foot Garage with Storage Cabinets! Enjoy the amazing area views of the Superstition Mtns and natural wild life. Home Sweet Home.
Location
State AZ
County Pinal
Community Peralta Unit Ii
Direction US 60 East to Gold Canyon to Peralta Rd, take 3rd Right through gated entrance, follow around to Open Trail, Your New Home will be on the left.
Rooms
Other Rooms Great Room
Master Bedroom Split
Den/Bedroom Plus 3
Separate Den/Office Y
Interior
Interior Features Master Downstairs, Eat-in Kitchen, Breakfast Bar, 9+ Flat Ceilings, No Interior Steps, Soft Water Loop, Pantry, 3/4 Bath Master Bdrm, Double Vanity, High Speed Internet, Granite Counters
Heating Natural Gas
Cooling Refrigeration, Ceiling Fan(s)
Flooring Carpet, Tile
Fireplaces Type Fire Pit
Fireplace Yes
Window Features Double Pane Windows,Low Emissivity Windows
SPA None
Laundry Wshr/Dry HookUp Only
Exterior
Exterior Feature Covered Patio(s)
Parking Features Attch'd Gar Cabinets, Electric Door Opener, Extnded Lngth Garage
Garage Spaces 2.0
Garage Description 2.0
Fence Block, Wrought Iron
Pool None
Community Features Gated Community, Community Spa, Community Pool, Community Media Room, Biking/Walking Path, Clubhouse
Utilities Available SRP, SW Gas
Amenities Available Management
View Mountain(s)
Roof Type Tile
Private Pool No
Building
Lot Description Desert Front, Natural Desert Back, Gravel/Stone Front, Gravel/Stone Back
Story 1
Builder Name Pulte Homes-Del Webb
Sewer Private Sewer
Water Pvt Water Company
Architectural Style Ranch
Structure Type Covered Patio(s)
New Construction No
Schools
Elementary Schools Peralta Trail Elementary School
Middle Schools Cactus Canyon Junior High
High Schools Apache Junction High School
School District Apache Junction Unified District
Others
HOA Name Peralta Trails
HOA Fee Include Maintenance Grounds
Senior Community No
Tax ID 108-74-531
Ownership Fee Simple
Acceptable Financing Cash, Conventional
Horse Property N
Listing Terms Cash, Conventional
Financing Conventional
Read Less
Want to know what your home might be worth? Contact us for a FREE valuation!

Our team is ready to help you sell your home for the highest possible price ASAP

Copyright 2025 Arizona Regional Multiple Listing Service, Inc. All rights reserved.
Bought with PADLAB






