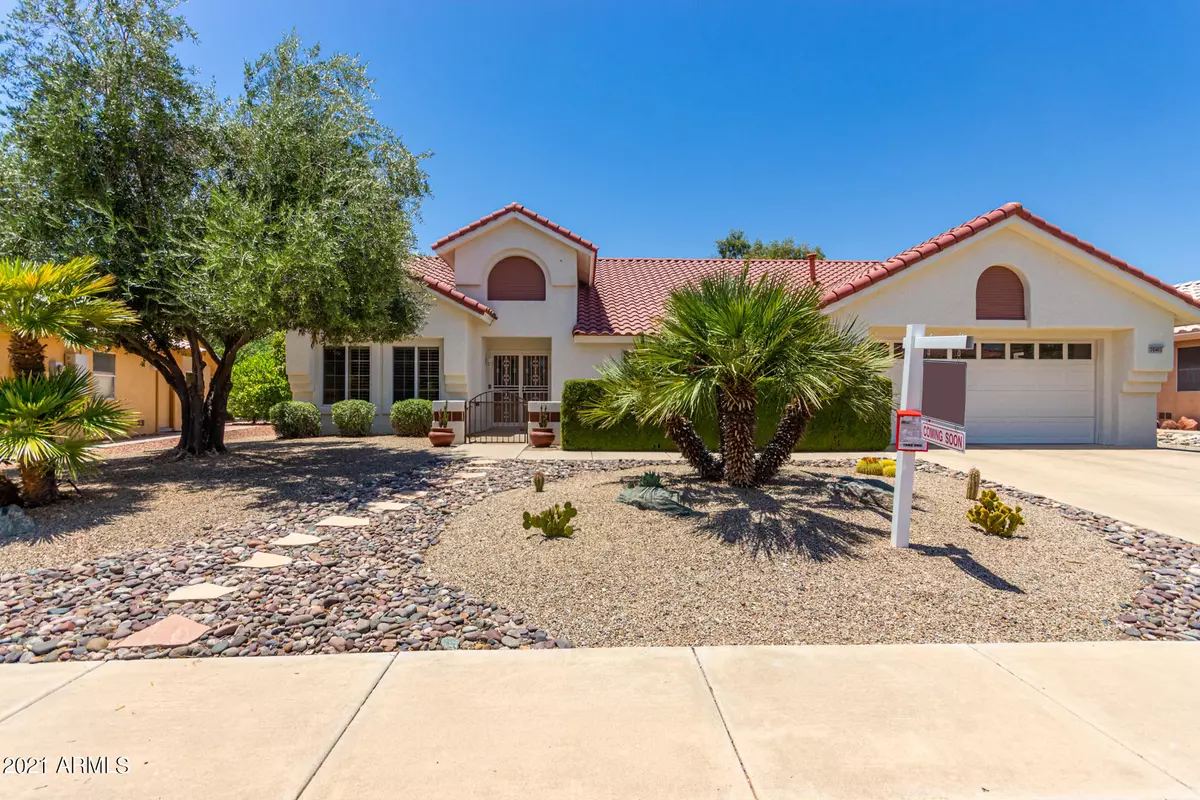$515,000
$499,000
3.2%For more information regarding the value of a property, please contact us for a free consultation.
20402 N MEADOWOOD Drive Sun City West, AZ 85375
2 Beds
2 Baths
2,128 SqFt
Key Details
Sold Price $515,000
Property Type Single Family Home
Sub Type Single Family - Detached
Listing Status Sold
Purchase Type For Sale
Square Footage 2,128 sqft
Price per Sqft $242
Subdivision Sun City West 35 Lot 1-411 Tr A-G
MLS Listing ID 6258492
Sold Date 08/31/21
Bedrooms 2
HOA Y/N No
Originating Board Arizona Regional Multiple Listing Service (ARMLS)
Year Built 1991
Annual Tax Amount $2,458
Tax Year 2020
Lot Size 9,300 Sqft
Acres 0.21
Property Description
Beautiful golf course views and sunsets await you in this modified- Sandoval with 2 bedrooms and 2 baths. The home offers plenty of space and storage for your living enjoyment. The large master suite offers a spacious bedroom, closet and bathroom. The home has NEW Heating/Cooling 2021, NEW hot water heater 2021, NEW guest bathroom vanity, NEW keyless front door entry, CO2 detectors, smoke detectors and NEST thermostat. NEW comfort height Kohler toilets, NEW stainless steel refrigerator, NEW ceiling fans throughout, NEW extended large paver patio in backyard. 10' ceilings, stainless kitchen appliances, shutters - bedrooms, den, family room. H2O Concepts Water System. Large, backyard - great yard for a pool, fully fenced with dog proof fencing and multiple gates. Hot tub negotiable.
Location
State AZ
County Maricopa
Community Sun City West 35 Lot 1-411 Tr A-G
Direction R. H. Johnson to Meeker. Turn east on Meeker to Echo Mesa, turn north on Echo Mesa to Meadowood, turn west on Meadowood, house will be on the left.
Rooms
Other Rooms Great Room
Den/Bedroom Plus 3
Separate Den/Office Y
Interior
Interior Features Eat-in Kitchen, 9+ Flat Ceilings, No Interior Steps, Double Vanity, Full Bth Master Bdrm, Separate Shwr & Tub, Tub with Jets
Heating Natural Gas, ENERGY STAR Qualified Equipment
Cooling Refrigeration, Programmable Thmstat, Ceiling Fan(s), ENERGY STAR Qualified Equipment
Flooring Carpet, Tile
Fireplaces Number No Fireplace
Fireplaces Type None
Fireplace No
Window Features Double Pane Windows
SPA Above Ground,Heated,Private
Laundry Other, See Remarks
Exterior
Exterior Feature Patio
Garage Spaces 2.0
Garage Description 2.0
Fence Wrought Iron
Pool None
Community Features Community Spa Htd, Community Pool Htd, Golf, Tennis Court(s), Racquetball, Playground, Biking/Walking Path, Clubhouse, Fitness Center
Utilities Available APS, SW Gas
Amenities Available None
Roof Type Tile
Private Pool No
Building
Lot Description Sprinklers In Rear, Sprinklers In Front, Desert Back, Desert Front, On Golf Course, Auto Timer H2O Front, Auto Timer H2O Back
Story 1
Builder Name Del Webb
Sewer Public Sewer
Water Pvt Water Company
Structure Type Patio
New Construction No
Schools
Elementary Schools Adult
Middle Schools Adult
High Schools Adult
School District Out Of Area
Others
HOA Fee Include No Fees
Senior Community Yes
Tax ID 232-16-852
Ownership Fee Simple
Acceptable Financing Cash, Conventional, VA Loan
Horse Property N
Listing Terms Cash, Conventional, VA Loan
Financing Cash
Special Listing Condition Age Restricted (See Remarks)
Read Less
Want to know what your home might be worth? Contact us for a FREE valuation!

Our team is ready to help you sell your home for the highest possible price ASAP

Copyright 2025 Arizona Regional Multiple Listing Service, Inc. All rights reserved.
Bought with Coldwell Banker Realty






