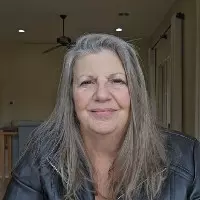$203,000
$176,000
15.3%For more information regarding the value of a property, please contact us for a free consultation.
832 E MORNINGSIDE Drive Phoenix, AZ 85022
1 Bed
1 Bath
688 SqFt
Key Details
Sold Price $203,000
Property Type Townhouse
Sub Type Townhouse
Listing Status Sold
Purchase Type For Sale
Square Footage 688 sqft
Price per Sqft $295
Subdivision Turtle Run
MLS Listing ID 6236590
Sold Date 06/15/21
Bedrooms 1
HOA Fees $198/mo
HOA Y/N Yes
Year Built 1984
Annual Tax Amount $467
Tax Year 2020
Lot Size 1,074 Sqft
Acres 0.02
Property Sub-Type Townhouse
Source Arizona Regional Multiple Listing Service (ARMLS)
Property Description
72 Hour Home Sale! GORGEOUS & UPDATED! Corner, south facing unit with LOTS OF NATURAL LIGHT-this home will not disappoint! Walk right out the front door to your 2 reserved parking spots: 1 covered & 1 uncovered! Living area has Vaulted Ceilings, recently Painted with smooth texture thru out! Warm desert tones in tile, Granite Counters and Back Splash invite you to the kitchen! Newly installed Stove/Oven, Refrigerator, Dishwasher, Sink and Faucet! Bath has NEW custom tiled shower, large medicine cabinet & newly installed Brushed Nickel Finishes, Granite & Sink! Walk out to front patio from bedroom or living area PLUS a 2nd patio private patio outside kitchen. Blinds recently installed in family room & kitchen! 2 Community Pools and 2 Hot Tubs! -Just a quick walk down from the home is pool/spa.
Easy access to all major highways 101, 51 and 17!
Community is lit with motion detector activation at night.
Location
State AZ
County Maricopa
Community Turtle Run
Direction From Union Hills, South on 7th Street East into Turtle Run Community. Go Right & follow Morningside Drive to property. Please Park in Visitor parking just past home on the right.
Rooms
Den/Bedroom Plus 1
Separate Den/Office N
Interior
Interior Features Eat-in Kitchen, Breakfast Bar, Vaulted Ceiling(s), Full Bth Master Bdrm, High Speed Internet, Granite Counters
Heating Electric
Cooling Central Air, Ceiling Fan(s), Programmable Thmstat
Flooring Carpet, Tile
Fireplaces Type None
Fireplace No
SPA None
Laundry Wshr/Dry HookUp Only
Exterior
Carport Spaces 1
Fence Block, Wrought Iron
Pool None
Community Features Community Spa, Community Spa Htd, Community Pool
Roof Type Tile
Porch Covered Patio(s), Patio
Private Pool No
Building
Lot Description Desert Front, Grass Front
Story 1
Builder Name Del Webb
Sewer Public Sewer
Water City Water
New Construction No
Schools
Elementary Schools Cactus View Elementary School
Middle Schools Vista Verde Middle School
High Schools Paradise Valley High School
School District Paradise Valley Unified District
Others
HOA Name Golden Valley
HOA Fee Include Pest Control,Maintenance Grounds,Street Maint,Front Yard Maint,Trash
Senior Community No
Tax ID 214-12-275
Ownership Fee Simple
Acceptable Financing Cash, FannieMae (HomePath), Conventional, 1031 Exchange, FHA, VA Loan
Horse Property N
Listing Terms Cash, FannieMae (HomePath), Conventional, 1031 Exchange, FHA, VA Loan
Financing Cash
Read Less
Want to know what your home might be worth? Contact us for a FREE valuation!

Our team is ready to help you sell your home for the highest possible price ASAP

Copyright 2025 Arizona Regional Multiple Listing Service, Inc. All rights reserved.
Bought with Arizona Best Real Estate






