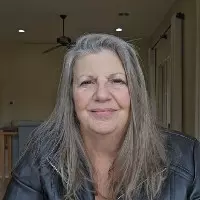$520,000
$520,000
For more information regarding the value of a property, please contact us for a free consultation.
1713 E Gelding Drive Phoenix, AZ 85022
2 Beds
2.5 Baths
1,980 SqFt
Key Details
Sold Price $520,000
Property Type Single Family Home
Sub Type Single Family Residence
Listing Status Sold
Purchase Type For Sale
Square Footage 1,980 sqft
Price per Sqft $262
Subdivision Heights At Lookoutmountain Lot19, Mcr 322/26
MLS Listing ID 6236188
Sold Date 06/24/21
Bedrooms 2
HOA Y/N No
Year Built 1990
Annual Tax Amount $2,186
Tax Year 2020
Lot Size 6,471 Sqft
Acres 0.15
Property Sub-Type Single Family Residence
Source Arizona Regional Multiple Listing Service (ARMLS)
Property Description
Beautiful custom home in the Heights at Lookout Mountain, the unobstructed mountain views are stunning. This lovely home is located on a cul-de-sac only steps away from the mountain preserve (HOME HAS PRIVATE GATE TO PRESERVE ).
As you enter you will find open an floor plan , vaulted ceiling with plenty of windows, and natural light.
Entertainment sized living and dining room and cozy fireplace in family room. Master bedroom with master bathroom downstairs. The loft , can be converted in 3rd bedroom.
Private covered patio and yard is perfect to enjoying magnificent Arizona sunsets.
Original Owner occupied and lovingly cared for since the day was built. NO HOA!
Book a showing before it's gone!
Location
State AZ
County Maricopa
Community Heights At Lookoutmountain Lot19, Mcr 322/26
Direction West on Sharon Ave toward 18 St, right on 18th St. Left onto N 17th Pl. Left onto E. Gelding -house is on the first cul de sac.
Rooms
Other Rooms Loft, Family Room
Master Bedroom Downstairs
Den/Bedroom Plus 3
Separate Den/Office N
Interior
Interior Features Master Downstairs, Eat-in Kitchen, Vaulted Ceiling(s), Pantry, Double Vanity, Full Bth Master Bdrm
Heating Electric
Cooling Central Air
Flooring Carpet, Tile
Fireplaces Type 1 Fireplace, Living Room
Fireplace Yes
SPA None
Exterior
Exterior Feature Built-in Barbecue
Garage Spaces 2.0
Garage Description 2.0
Fence Block
Pool None
Amenities Available None
View City Lights, Mountain(s)
Roof Type Tile
Porch Patio
Private Pool No
Building
Lot Description Desert Front
Story 2
Builder Name unknown
Sewer Public Sewer
Water City Water
Structure Type Built-in Barbecue
New Construction No
Schools
Elementary Schools Hidden Hills Elementary School
Middle Schools Shea Middle School
High Schools Shadow Mountain High School
School District Paradise Valley Unified District
Others
HOA Fee Include No Fees
Senior Community No
Tax ID 214-50-245
Ownership Fee Simple
Acceptable Financing Cash, Conventional, FHA, VA Loan
Horse Property N
Listing Terms Cash, Conventional, FHA, VA Loan
Financing Conventional
Read Less
Want to know what your home might be worth? Contact us for a FREE valuation!

Our team is ready to help you sell your home for the highest possible price ASAP

Copyright 2025 Arizona Regional Multiple Listing Service, Inc. All rights reserved.
Bought with DPR Realty LLC






