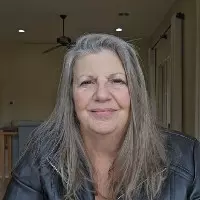$342,000
$332,000
3.0%For more information regarding the value of a property, please contact us for a free consultation.
7617 W INDIANOLA Avenue Phoenix, AZ 85033
4 Beds
2 Baths
1,905 SqFt
Key Details
Sold Price $342,000
Property Type Single Family Home
Sub Type Single Family Residence
Listing Status Sold
Purchase Type For Sale
Square Footage 1,905 sqft
Price per Sqft $179
Subdivision Maryvale Terrace 28 Lots 11349-11374 & Tr B
MLS Listing ID 6229276
Sold Date 05/21/21
Bedrooms 4
HOA Y/N No
Year Built 1960
Annual Tax Amount $909
Tax Year 2020
Lot Size 7,283 Sqft
Acres 0.17
Property Sub-Type Single Family Residence
Source Arizona Regional Multiple Listing Service (ARMLS)
Property Description
BEAUTIFUL REMODEL! Large 4 bdrm home w/ den that needs closet to be 5th bdrm. All Floors are NEW w/ luxury waterproof vinyl & plush gray carpet in 4 bdrms & den. ALL NEW doors w/ black hardware. NEW modern black & gold light fixtures thruout. NEW fans w/ remotes in all bdrms, den, & great rm. Kitchen is all NEW w/ white shaker cabinets, granite countertops, stainless steel appliances, & 4 can lights. Extra large closet/pantry. Closets in the 4 bdrms have wonderful built in drawers. Hall bath is all NEW w/ white shaker cabinets, granite counters, tub, black hardware & lights. Master bath is all NEW w/ shower w/ tile surround, vanity w/ marble top, gold round mirror & lights.Generous sized inside laundry w NEW upper cabinets. NEW paint inside & out. 2015 water heater & much more! MUST SEE
Location
State AZ
County Maricopa
Community Maryvale Terrace 28 Lots 11349-11374 & Tr B
Direction From 75th ave go WEST on Indian School, then left on 77th Ave, then left on Indianola to 3rd house on the right.
Rooms
Other Rooms Great Room
Den/Bedroom Plus 5
Separate Den/Office Y
Interior
Interior Features High Speed Internet, Granite Counters, Kitchen Island, Pantry, 3/4 Bath Master Bdrm
Heating Electric
Cooling Central Air
Flooring Carpet, Vinyl
Fireplaces Type None
Fireplace No
Window Features Dual Pane
SPA None
Laundry Wshr/Dry HookUp Only
Exterior
Parking Features RV Gate
Fence Block
Pool None
Roof Type Composition
Porch Covered Patio(s)
Building
Lot Description Sprinklers In Rear, Sprinklers In Front, Dirt Back, Gravel/Stone Front, Gravel/Stone Back, Auto Timer H2O Front, Auto Timer H2O Back
Story 1
Builder Name John F Long
Sewer Public Sewer
Water City Water
New Construction No
Schools
Elementary Schools Starlight Park School
Middle Schools Estrella Middle School
High Schools Trevor Browne High School
School District Phoenix Union High School District
Others
HOA Fee Include No Fees
Senior Community No
Tax ID 102-62-079
Ownership Fee Simple
Acceptable Financing Cash, Conventional, FHA, VA Loan
Horse Property N
Listing Terms Cash, Conventional, FHA, VA Loan
Financing Conventional
Special Listing Condition N/A, Owner/Agent
Read Less
Want to know what your home might be worth? Contact us for a FREE valuation!

Our team is ready to help you sell your home for the highest possible price ASAP

Copyright 2025 Arizona Regional Multiple Listing Service, Inc. All rights reserved.
Bought with US Premier Real Estate






