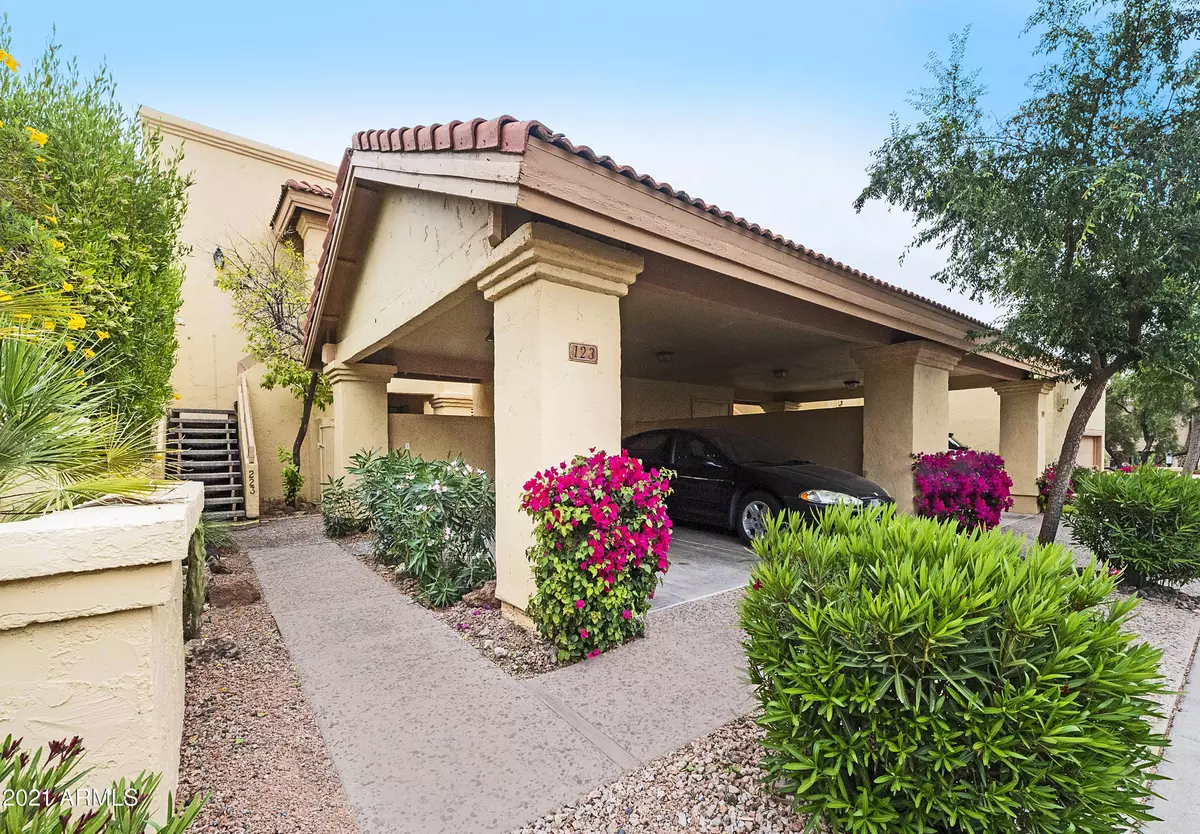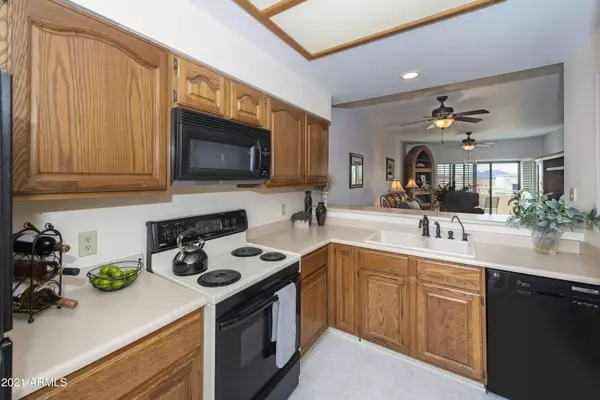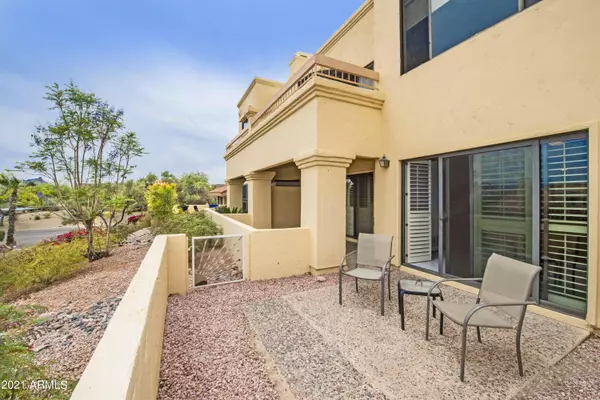$300,000
$250,000
20.0%For more information regarding the value of a property, please contact us for a free consultation.
16724 E GUNSIGHT Drive #123 Fountain Hills, AZ 85268
2 Beds
1.5 Baths
1,017 SqFt
Key Details
Sold Price $300,000
Property Type Townhouse
Sub Type Townhouse
Listing Status Sold
Purchase Type For Sale
Square Footage 1,017 sqft
Price per Sqft $294
Subdivision Terrace In Fountain Hills Condominiums Phase 2
MLS Listing ID 6227715
Sold Date 05/27/21
Style Spanish
Bedrooms 2
HOA Fees $275/mo
HOA Y/N Yes
Originating Board Arizona Regional Multiple Listing Service (ARMLS)
Year Built 1986
Annual Tax Amount $767
Tax Year 2020
Lot Size 1,051 Sqft
Acres 0.02
Property Description
Spectacular mountain views from your back patio! Walking distance to all the fun activities of Town Center and Fountain Park, restaurants, and shopping. Ground level with private, east facing back patios surrounded by gorgeous foliage and just steps away from the pool. The Terraces offers a heated pool & spa w covered seating available. Home features a gated private front courtyard, covered entry with storage and an enclosed single carport space and a close by assigned parking space. Split bedroom floorplan offers 2 bedrooms and 1.5 baths. Great room living features, glass door wall to back patios from living space and owner's suite, open kitchen, room for dining and inside laundry. Furnishings Included to make it easy! (many design accessories will not convey).
Location
State AZ
County Maricopa
Community Terrace In Fountain Hills Condominiums Phase 2
Direction Shea to North on Saguaro, left onto Gunsight, 4th right into 16724. Home is on the right
Rooms
Master Bedroom Split
Den/Bedroom Plus 2
Separate Den/Office N
Interior
Interior Features Breakfast Bar, 9+ Flat Ceilings, Drink Wtr Filter Sys, Furnished(See Rmrks), Pantry, 3/4 Bath Master Bdrm, Full Bth Master Bdrm, High Speed Internet
Heating Electric
Cooling Refrigeration, Ceiling Fan(s)
Flooring Carpet, Tile
Fireplaces Number No Fireplace
Fireplaces Type None
Fireplace No
SPA None
Exterior
Exterior Feature Covered Patio(s), Patio, Private Street(s), Private Yard
Parking Features Assigned
Carport Spaces 1
Fence Block
Pool None
Landscape Description Irrigation Back, Irrigation Front
Community Features Community Spa Htd, Community Pool Htd, Clubhouse
Utilities Available SRP
Amenities Available Management, Rental OK (See Rmks)
View Mountain(s)
Roof Type Tile,Foam
Private Pool No
Building
Lot Description Sprinklers In Rear, Sprinklers In Front, Desert Back, Desert Front, Irrigation Front, Irrigation Back
Story 1
Unit Features Ground Level
Builder Name MCOP
Sewer Public Sewer
Water City Water
Architectural Style Spanish
Structure Type Covered Patio(s),Patio,Private Street(s),Private Yard
New Construction No
Schools
Elementary Schools Mcdowell Mountain Elementary School
Middle Schools Fountain Hills Middle School
High Schools Fountain Hills High School
School District Fountain Hills Unified District
Others
HOA Name Golden Valley
HOA Fee Include Roof Repair,Insurance,Pest Control,Maintenance Grounds,Street Maint,Front Yard Maint,Trash,Roof Replacement,Maintenance Exterior
Senior Community No
Tax ID 176-05-767
Ownership Condominium
Acceptable Financing Cash, Conventional
Horse Property N
Listing Terms Cash, Conventional
Financing Conventional
Read Less
Want to know what your home might be worth? Contact us for a FREE valuation!

Our team is ready to help you sell your home for the highest possible price ASAP

Copyright 2025 Arizona Regional Multiple Listing Service, Inc. All rights reserved.
Bought with RE/MAX Sun Properties






