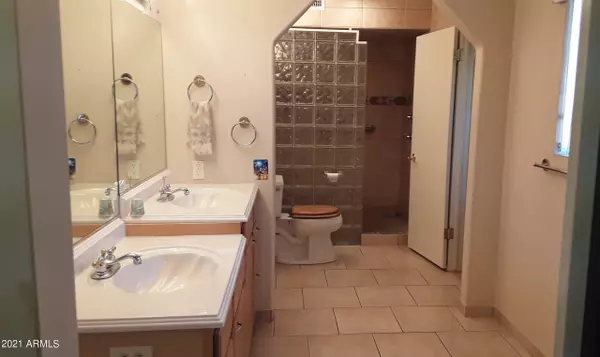$314,000
$319,000
1.6%For more information regarding the value of a property, please contact us for a free consultation.
9314 W HIDDEN VALLEY Circle N Sun City, AZ 85351
3 Beds
2 Baths
1,923 SqFt
Key Details
Sold Price $314,000
Property Type Single Family Home
Sub Type Single Family - Detached
Listing Status Sold
Purchase Type For Sale
Square Footage 1,923 sqft
Price per Sqft $163
Subdivision Sun City 31A
MLS Listing ID 6222690
Sold Date 05/25/21
Style Ranch
Bedrooms 3
HOA Y/N No
Originating Board Arizona Regional Multiple Listing Service (ARMLS)
Year Built 1974
Annual Tax Amount $1,132
Tax Year 2020
Lot Size 8,862 Sqft
Acres 0.2
Property Description
Most homes in Sun City are 2 bdrms. This is a rare 3bdrm w the extra bdrm for an office or hobby room. Stucco & brick exterior w large orange tree in back, planters & small storage shed. Screened in patio. 2 car garage w lots of storage cabinets & workbench w vise. Newer appliances. Maple cabinets. Lg dining area, breakfast nook seats regular height chairs. AC for main home and separate newer AC for AZ room. Lg AZ room w inlaid mosaic tile in center. Entertainment ctr in AZ room. Ceiling fans throughout. Sunscreens. Master bath has been expanded w 2 sinks. Glass block shower tiled with seat, rain spout & sep control for hand held spout. 7 recreation centers, Sundial Rec center has indoor olympic sized pool, other 6 rec centers have exterior pools & lg spas, fitness centers, indoor walking courses w lockers & showers. Pickleball tournaments, multiple golf courses over 50 clubs. RV & boat parking at separate lot. Farmers market once a week, outdoor concerts at Sun Dome, billiards, bowling. $496/yr for 2 people to access all rec centers & clubs. Lowest rec center fee of all the Sun Cities in county. Sun City is a 55+ community. One person must be 55+ & no one under 17yrs of age except to visit. Bannor hospital is nearby & Arrowhead Mall. Warranty provided by seller. Laundry room has it's own sink. Can be rented.
Location
State AZ
County Maricopa
Community Sun City 31A
Direction West on Bell from Loop 202. South on Burns. East on Hidden Valley CIR. Home is on the left.
Rooms
Den/Bedroom Plus 4
Separate Den/Office Y
Interior
Interior Features Pantry, 3/4 Bath Master Bdrm, Double Vanity, High Speed Internet
Heating Electric
Cooling Refrigeration, Programmable Thmstat, Ceiling Fan(s)
Flooring Tile
Fireplaces Number No Fireplace
Fireplaces Type None
Fireplace No
Window Features Sunscreen(s)
SPA None
Exterior
Exterior Feature Screened in Patio(s), Storage
Parking Features Attch'd Gar Cabinets, Dir Entry frm Garage, Electric Door Opener
Garage Spaces 2.0
Garage Description 2.0
Fence Block
Pool None
Community Features Community Spa Htd, Community Spa, Community Pool Htd, Community Pool, Transportation Svcs, Near Bus Stop, Lake Subdivision, Community Media Room, Golf, Tennis Court(s), Racquetball, Biking/Walking Path, Clubhouse, Fitness Center
Amenities Available None
Roof Type Composition
Accessibility Bath Lever Faucets, Bath Grab Bars
Private Pool No
Building
Lot Description Desert Front, Gravel/Stone Front, Natural Desert Front
Story 1
Builder Name Del Webb
Sewer Public Sewer
Water Pvt Water Company
Architectural Style Ranch
Structure Type Screened in Patio(s),Storage
New Construction No
Schools
Elementary Schools Adult
Middle Schools Adult
High Schools Adult
School District Out Of Area
Others
HOA Fee Include No Fees
Senior Community Yes
Tax ID 200-94-511
Ownership Fee Simple
Acceptable Financing Conventional
Horse Property N
Listing Terms Conventional
Financing VA
Special Listing Condition Age Restricted (See Remarks)
Read Less
Want to know what your home might be worth? Contact us for a FREE valuation!

Our team is ready to help you sell your home for the highest possible price ASAP

Copyright 2025 Arizona Regional Multiple Listing Service, Inc. All rights reserved.
Bought with NORTH&CO.





