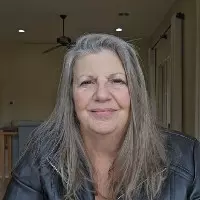$300,000
$295,900
1.4%For more information regarding the value of a property, please contact us for a free consultation.
7716 W INDIANOLA Avenue Phoenix, AZ 85033
4 Beds
2 Baths
1,580 SqFt
Key Details
Sold Price $300,000
Property Type Single Family Home
Sub Type Single Family - Detached
Listing Status Sold
Purchase Type For Sale
Square Footage 1,580 sqft
Price per Sqft $189
Subdivision Maryvale Terrace 28 Lots 11349-11374 & Tr B
MLS Listing ID 6209204
Sold Date 04/22/21
Style Ranch
Bedrooms 4
HOA Y/N No
Year Built 1961
Annual Tax Amount $912
Tax Year 2020
Lot Size 7,410 Sqft
Acres 0.17
Property Sub-Type Single Family - Detached
Source Arizona Regional Multiple Listing Service (ARMLS)
Property Description
Wow move in ready 4 bedrooms 2 bath 1 car garage and huge lot north facing backyard. This home has been updated so much you will feel like you are in a new model home. Not much that hasn't been updated in this one. Here are a few improvements that have been added. New back Block fence complete flooring over 1000 sq. ft. of tile new upgraded carpet and pad. Both bath have been gone through new tile enclosure in one all new baseboards complete interior and exterior paint along with all new texture and removal of popcorn. I can go on and on but do yourself a favor and see for yourself.. This is one of the nicest homes on the market in area. Solid block home with nice roof and a/c unit. Home has built in dressers in every closet. Just go show and sell minutes away from everything.
Location
State AZ
County Maricopa
Community Maryvale Terrace 28 Lots 11349-11374 & Tr B
Direction go south on 77 ave to Indianola turn right to your new home.
Rooms
Other Rooms Great Room, Family Room
Den/Bedroom Plus 4
Separate Den/Office N
Interior
Interior Features Eat-in Kitchen, Breakfast Bar, Drink Wtr Filter Sys, 3/4 Bath Master Bdrm
Heating Natural Gas
Cooling Refrigeration, Both Refrig & Evap
Flooring Carpet, Tile
Fireplaces Number No Fireplace
Fireplaces Type None
Fireplace No
Window Features Sunscreen(s)
SPA None
Exterior
Exterior Feature Storage
Parking Features RV Gate
Garage Spaces 1.0
Garage Description 1.0
Fence Block
Pool None
Utilities Available SRP, SW Gas
Amenities Available None
Roof Type Composition
Private Pool No
Building
Lot Description Desert Front, Grass Back, Auto Timer H2O Back
Story 1
Builder Name john f long
Sewer Public Sewer
Water City Water
Architectural Style Ranch
Structure Type Storage
New Construction No
Schools
Elementary Schools Starlight Park School
Middle Schools Starlight Park School
High Schools Trevor Browne High School
School District Phoenix Union High School District
Others
HOA Fee Include No Fees
Senior Community No
Tax ID 102-61-115
Ownership Fee Simple
Acceptable Financing Cash, Conventional, FHA
Horse Property N
Listing Terms Cash, Conventional, FHA
Financing FHA
Read Less
Want to know what your home might be worth? Contact us for a FREE valuation!

Our team is ready to help you sell your home for the highest possible price ASAP

Copyright 2025 Arizona Regional Multiple Listing Service, Inc. All rights reserved.
Bought with A.Z. & Associates






