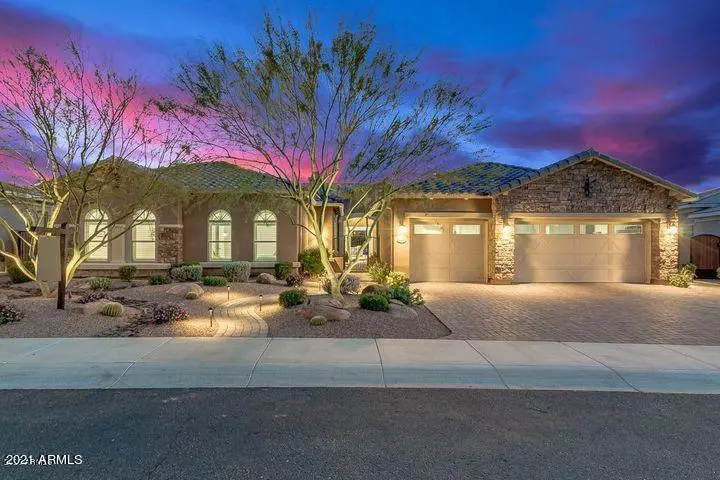$1,305,000
$1,249,000
4.5%For more information regarding the value of a property, please contact us for a free consultation.
5531 E WINDSTONE Trail Cave Creek, AZ 85331
4 Beds
3.5 Baths
4,085 SqFt
Key Details
Sold Price $1,305,000
Property Type Single Family Home
Sub Type Single Family - Detached
Listing Status Sold
Purchase Type For Sale
Square Footage 4,085 sqft
Price per Sqft $319
Subdivision Monte Vista
MLS Listing ID 6200765
Sold Date 03/22/21
Style Ranch
Bedrooms 4
HOA Fees $208/qua
HOA Y/N Yes
Originating Board Arizona Regional Multiple Listing Service (ARMLS)
Year Built 2016
Annual Tax Amount $4,078
Tax Year 2020
Lot Size 0.341 Acres
Acres 0.34
Property Description
This stunning home is the perfect combination of comfort and luxury. Enter Montevista, a gated community where impeccable landscaping & architecturally unique homes surround the vast central park, creating a small-town feel in the middle of the city. Once home, step through the private courtyard into the living room, and you'll immediately notice the quality features that make Toll Brothers such a coveted builder, from the high ceilings, archways, niches, and built-ins, to the 8' weighted doors and solid cabinetry. All of this, and an amazing floor plan. Start with the oversized master bedroom and spa-like bathroom, with walk-in closet stacked with custom cabinets. The guest wing offers 3 large bedrooms, each with direct access to a bathroom, and a media room, perfect for a hangout space The guest wing offers 3 large bedrooms, each with direct access to a bathroom, and a media room, perfect for a hangout space. In addition, there is a full built-in office space. The gourmet kitchen has endless cabinet and counter space, top of the line JennAire appliances, large pantry, and flows to the family room, making it a great place to entertain. The huge 3-car garage with epoxy floors is surrounded by storage cabinets. Whole-home Control4 automation, means music, lights, AC, and more, can all be controlled from your phone, and owned solar panels keep the electric bills low. But of course the fun doesn't stop inside, this back yard will blow you away. The heated pool will have your friends talking, with five water features, plus a huge baja step with bubblers. Or relax by the fire in your ramada, with connected built-in BBQ. This home is absolutely spectacular, don't miss it!
Location
State AZ
County Maricopa
Community Monte Vista
Direction West on Dixileta to Montevista entrance, turn right into development, enter through gate, right on Hallihan at the central park, right on Windstone, follow to 5531, on your right
Rooms
Other Rooms Family Room, BonusGame Room
Master Bedroom Split
Den/Bedroom Plus 6
Separate Den/Office Y
Interior
Interior Features Breakfast Bar, 9+ Flat Ceilings, Drink Wtr Filter Sys, No Interior Steps, Soft Water Loop, Kitchen Island, Pantry, Double Vanity, Full Bth Master Bdrm, Separate Shwr & Tub, High Speed Internet, Smart Home, Granite Counters
Heating Natural Gas
Cooling Refrigeration, Programmable Thmstat, Ceiling Fan(s)
Flooring Carpet, Tile
Fireplaces Type 2 Fireplace, Exterior Fireplace, Living Room, Gas
Fireplace Yes
Window Features Double Pane Windows,Low Emissivity Windows
SPA Heated,Private
Laundry Wshr/Dry HookUp Only
Exterior
Exterior Feature Covered Patio(s), Gazebo/Ramada, Patio, Private Street(s), Private Yard, Built-in Barbecue
Parking Features Attch'd Gar Cabinets, Dir Entry frm Garage, Electric Door Opener, Extnded Lngth Garage
Garage Spaces 3.0
Garage Description 3.0
Fence Block
Pool Play Pool, Heated, Private
Community Features Gated Community, Playground, Biking/Walking Path
Utilities Available APS, SW Gas
Amenities Available Management
Roof Type Tile
Private Pool Yes
Building
Lot Description Sprinklers In Rear, Sprinklers In Front, Desert Back, Desert Front, Synthetic Grass Back, Auto Timer H2O Front, Auto Timer H2O Back
Story 1
Builder Name Toll Brothers
Sewer Public Sewer
Water City Water
Architectural Style Ranch
Structure Type Covered Patio(s),Gazebo/Ramada,Patio,Private Street(s),Private Yard,Built-in Barbecue
New Construction No
Schools
Elementary Schools Lone Mountain Elementary School
Middle Schools Sonoran Trails Middle School
High Schools Cactus Shadows High School
School District Cave Creek Unified District
Others
HOA Name Montevista
HOA Fee Include Maintenance Grounds,Street Maint
Senior Community No
Tax ID 211-89-532
Ownership Fee Simple
Acceptable Financing Cash, Conventional, VA Loan
Horse Property N
Listing Terms Cash, Conventional, VA Loan
Financing Cash
Read Less
Want to know what your home might be worth? Contact us for a FREE valuation!

Our team is ready to help you sell your home for the highest possible price ASAP

Copyright 2025 Arizona Regional Multiple Listing Service, Inc. All rights reserved.
Bought with Platinum Living Realty






