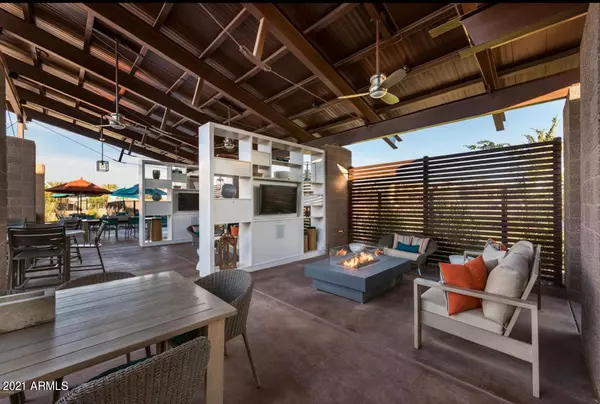$419,900
$419,000
0.2%For more information regarding the value of a property, please contact us for a free consultation.
1250 N ABBEY Lane #268 Chandler, AZ 85226
2 Beds
2.5 Baths
2,150 SqFt
Key Details
Sold Price $419,900
Property Type Townhouse
Sub Type Townhouse
Listing Status Sold
Purchase Type For Sale
Square Footage 2,150 sqft
Price per Sqft $195
Subdivision Rhythm Condominium
MLS Listing ID 6179893
Sold Date 03/19/21
Style Contemporary
Bedrooms 2
HOA Fees $278/mo
HOA Y/N Yes
Originating Board Arizona Regional Multiple Listing Service (ARMLS)
Year Built 2019
Annual Tax Amount $2,331
Tax Year 2020
Lot Size 961 Sqft
Acres 0.02
Property Description
AMAZING resort style townhome in gated Rhythm community features $60K in upgrades. The kitchen has tons of storage, upgraded cabinets, quartz counters, stainless appliances, large breakfast bar, & pantry. It opens to a large great room w\natural light & a patio. Bonus room that could be an office or 3rd bed & a powder bath on main level too. The upper level features a spacious master bedroom, luxury master bath w/double sinks, walk in shower & huge walk-in closet; a second bedroom, & a den (which could be converted to a 4rd bedroom), a second full bathroom, laundry w\high efficiency front load washer & dryer, & a 2nd patio. Wood Laminate floor, lighting & window coverings throughout. 2 car garage w\plenty of storage. This home is located in a premium end building (see more). . . which provides an open feeling to community style living. The HOA includes resort-like amenities, a large heated pool with lap swim area, children's pool, hot tub, covered private community patio lounge areas with TVs, gas fire pits and BBQs, large gym with commercial grade equipment, a community basketball court, and a dog park. HOA fees cover water, sewer, trash, insurance, and exterior building maintenance. This private community is close to several main freeways allowing for a convenient drive to work and entertainment. It also is within walking distance to shopping, bars and restaurants. This home was completed in April 2019 and has barely been lived in. Great private location and move in ready!
More:
Unit is east-facing, which makes a huge difference in the summer in terms of managing comfort and temperature (many of the west-facing condos get super hot and/or the AC runs nonstop)
With the exception of the some condos overlooking the car dealerships, this is one of the the condos with the most privacy (practically no neighbors across).
Key pad for the garage door outside.
Home has a Ring doorbell
Schlage code lock, self-locking and ZWave compatible (for smarthome automation).
Multiple light switches are ZWave also.
Two Ecobee thermostats (programmable and remote accessible)
The garage door is wifi-capable and can be automated via app
Most ceiling outlets are wired for fans
Internet comes in to master bedroom closet, with wires to four locations in house incl. TV and office
Unit is already wired for cable, DSL/phone, fiber, plus has an available open cable duct from outside
The carpet on both stairs had stains from construction and was replaced last summer (with 1 year warranty repairs). Basically brand new.
Spare material for all floorings - carpet, tile, and laminate in garage.
Touch up paint for all inside and outside surfaces available.
All the wall racks in the garage convey.
All the codes & usb stick with the manuals, documents, etc will be at the home.
Location
State AZ
County Maricopa
Community Rhythm Condominium
Direction From I-10, turn east on Warner Rd, south on Priest Dr. and west on Kent Dr into the Rhythm community.
Rooms
Other Rooms Great Room, BonusGame Room
Master Bedroom Upstairs
Den/Bedroom Plus 4
Separate Den/Office Y
Interior
Interior Features Upstairs, Eat-in Kitchen, Breakfast Bar, 9+ Flat Ceilings, Fire Sprinklers, Soft Water Loop, Kitchen Island, Pantry, Double Vanity, Full Bth Master Bdrm, High Speed Internet, Smart Home
Cooling Refrigeration, Programmable Thmstat
Flooring Carpet, Laminate, Tile
Fireplaces Number No Fireplace
Fireplaces Type None
Fireplace No
Window Features Vinyl Frame,ENERGY STAR Qualified Windows,Double Pane Windows,Low Emissivity Windows
SPA None
Laundry Wshr/Dry HookUp Only
Exterior
Exterior Feature Balcony, Other
Parking Features Dir Entry frm Garage, Electric Door Opener, Tandem
Garage Spaces 2.0
Garage Description 2.0
Fence None
Pool None
Community Features Gated Community, Community Spa Htd, Community Spa, Community Pool Htd, Community Pool, Biking/Walking Path, Clubhouse, Fitness Center
Utilities Available SRP
Amenities Available Management, Rental OK (See Rmks), VA Approved Prjct
Roof Type Tile
Private Pool No
Building
Lot Description Desert Front
Story 3
Builder Name Unknown
Sewer Public Sewer
Water City Water
Architectural Style Contemporary
Structure Type Balcony,Other
New Construction No
Schools
Elementary Schools Kyrene De Las Manitas School
Middle Schools Kyrene Del Pueblo Middle School
High Schools Mountain Pointe High School
School District Tempe Union High School District
Others
HOA Name Trestle Management
HOA Fee Include Roof Repair,Insurance,Sewer,Pest Control,Maintenance Grounds,Street Maint,Trash,Water,Roof Replacement,Maintenance Exterior
Senior Community No
Tax ID 301-66-853
Ownership Fee Simple
Acceptable Financing Cash, Conventional, VA Loan
Horse Property N
Horse Feature See Remarks
Listing Terms Cash, Conventional, VA Loan
Financing VA
Read Less
Want to know what your home might be worth? Contact us for a FREE valuation!

Our team is ready to help you sell your home for the highest possible price ASAP

Copyright 2024 Arizona Regional Multiple Listing Service, Inc. All rights reserved.
Bought with My Home Group Real Estate






