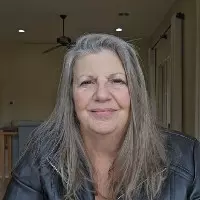$235,000
$220,000
6.8%For more information regarding the value of a property, please contact us for a free consultation.
600 W GROVE Parkway #1207 Tempe, AZ 85283
2 Beds
2 Baths
1,236 SqFt
Key Details
Sold Price $235,000
Property Type Condo
Sub Type Apartment
Listing Status Sold
Purchase Type For Sale
Square Footage 1,236 sqft
Price per Sqft $190
Subdivision San Marino
MLS Listing ID 6160480
Sold Date 12/02/20
Bedrooms 2
HOA Fees $187/mo
HOA Y/N Yes
Year Built 1996
Annual Tax Amount $1,367
Tax Year 2020
Lot Size 1,200 Sqft
Acres 0.03
Property Sub-Type Apartment
Source Arizona Regional Multiple Listing Service (ARMLS)
Property Description
Updated and conveniently located, spacious 2 bed, 2bath condo with a split floor plan, just steps from the pool and tennis court, encircled by green lawns and trees in the highly coveted, gated community of San Marino. This modern-style condo feels like home away from home with two large bedrooms, spacious kitchen and inviting family room. Two-sided, wood burning fireplace, new flooring, cabinetry and granite counter tops in the kitchen and bathrooms. Large master suite with dual sinks, and access to your own outdoor sitting area. Lots of storage with two walk in closets, and separate laundry room. The amazing community: 2 heated pools, 3 spas, fitness center, tennis court, dog park and clubhouse! Located just 2 miles from the I-10, 5 miles to ASU, 10. This one is truly amazing!
Location
State AZ
County Maricopa
Community San Marino
Direction Heading south on Kyrene turn right (west) on Grove Pkwy. First right at San Marino. Enter Gate turn right and fit will be the second building on your left.
Rooms
Other Rooms Family Room
Master Bedroom Split
Den/Bedroom Plus 2
Separate Den/Office N
Interior
Interior Features High Speed Internet, Granite Counters, Double Vanity, Breakfast Bar, 9+ Flat Ceilings, No Interior Steps, Pantry, 3/4 Bath Master Bdrm
Heating Electric
Cooling Central Air, Ceiling Fan(s)
Flooring Carpet, Vinyl
Fireplaces Type 1 Fireplace, Family Room
Fireplace Yes
SPA None
Exterior
Parking Features Assigned
Garage Spaces 2.0
Garage Description 2.0
Fence Block, Wrought Iron
Pool None
Community Features Racquetball, Gated, Community Spa, Community Spa Htd, Community Pool Htd, Community Pool, Near Bus Stop, Community Media Room, Tennis Court(s), Biking/Walking Path, Fitness Center
Roof Type Tile
Porch Covered Patio(s)
Private Pool No
Building
Lot Description Gravel/Stone Front, Gravel/Stone Back, Grass Front
Story 2
Builder Name Bernard Allison
Sewer Public Sewer
Water City Water
New Construction No
Schools
Elementary Schools Kyrene De La Mariposa School
Middle Schools Kyrene Middle School
High Schools Marcos De Niza High School
School District Tempe Union High School District
Others
HOA Name Knightvest
HOA Fee Include Roof Repair,Insurance,Sewer,Pest Control,Maintenance Grounds,Trash,Water,Roof Replacement,Maintenance Exterior
Senior Community No
Tax ID 301-90-234
Ownership Condominium
Acceptable Financing Cash, Conventional, 1031 Exchange
Horse Property N
Listing Terms Cash, Conventional, 1031 Exchange
Financing Other
Read Less
Want to know what your home might be worth? Contact us for a FREE valuation!

Our team is ready to help you sell your home for the highest possible price ASAP

Copyright 2025 Arizona Regional Multiple Listing Service, Inc. All rights reserved.
Bought with Nexthome Elite Realty






