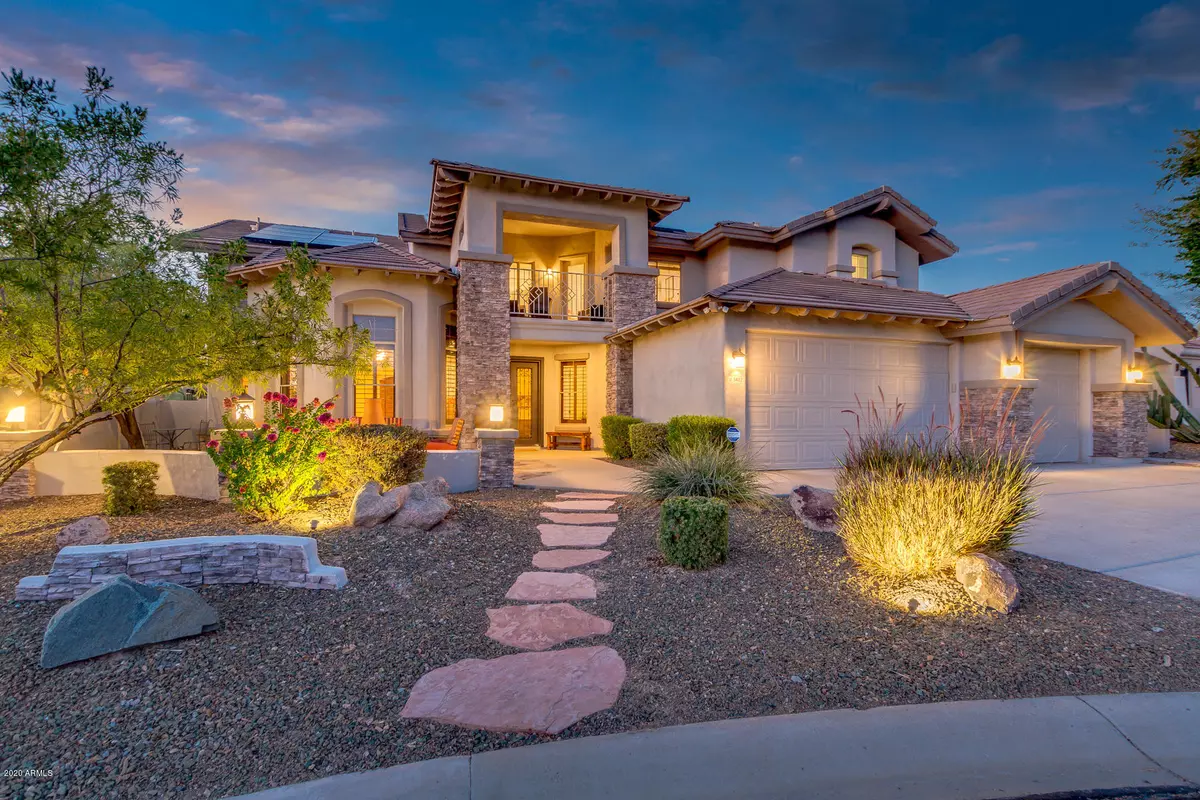$799,999
$799,999
For more information regarding the value of a property, please contact us for a free consultation.
5402 E CALLE DE LAS ESTRELLAS -- Cave Creek, AZ 85331
5 Beds
4.5 Baths
4,305 SqFt
Key Details
Sold Price $799,999
Property Type Single Family Home
Sub Type Single Family - Detached
Listing Status Sold
Purchase Type For Sale
Square Footage 4,305 sqft
Price per Sqft $185
Subdivision Chaparral At Lone Mountain
MLS Listing ID 6159958
Sold Date 12/29/20
Bedrooms 5
HOA Fees $83/qua
HOA Y/N Yes
Originating Board Arizona Regional Multiple Listing Service (ARMLS)
Year Built 2002
Annual Tax Amount $3,473
Tax Year 2020
Lot Size 10,001 Sqft
Acres 0.23
Property Description
The American Dream starts here in a cul de sac in this idyllic gated community w/kids on bikes, lemonade stands & Cave Creek sunsets. Well-designed floorplan with 4300'+ 5 bed 4.5 baths plus exercise room & office. Sellers spent over $170k on remodeling (2017-2020), new TESLA owned solar (2018), 3 new Lennox HVAC units (2020), & Pearl Energy Cert (2019). Remodeled great room w/wow-factor fireplace/shelving & stunning remodeled chef's kitchen with luxury Thermador appliance package incl. 48'' fridge and 6-burner gas range. Resort backyard backs to wash w/an open feel & stunning pool w/elevated spa & spillway, children's play area, gas firepit, and BBQ island. Downstairs you will find a beautiful office w/custom shelving, a beautiful ensuite bedroom perfect for mother-in-law or guests, powder room, laundry room, a fitness room with gym flooring, & billiard room. Take the grand staircase up to a split upstairs w/master suite on one side w/sitting area, balcony w/mountain views, remodeled master bathroom & closet. On the other side is a loft area and 3 bedrooms - 1 w/ensuite bathroom, and 2 bedrooms w/jack & jill bathroom. Garage wired w/220v for electric vehicle charging & plumbed w/Kinetico water softener. Hot water heaters replaced 2017 & 2020. See documents tab for complete upgrades list. Highly ranked Cave Creek School District. Friendly neighborhood w/community events and gatherings. Minutes to terrific shopping, dining & entertainment.
Location
State AZ
County Maricopa
Community Chaparral At Lone Mountain
Direction From Scottsdale Rd: West on Lone Mountain to 54th St. North thru GATE to 54th Way. Turn left, then left again on Calle De Las Estrellas. Home is in the cul de sac.
Rooms
Other Rooms Library-Blt-in Bkcse, ExerciseSauna Room, Great Room
Master Bedroom Split
Den/Bedroom Plus 7
Separate Den/Office Y
Interior
Interior Features Upstairs, Eat-in Kitchen, Breakfast Bar, Drink Wtr Filter Sys, Fire Sprinklers, Soft Water Loop, Vaulted Ceiling(s), Kitchen Island, Double Vanity, Full Bth Master Bdrm, Separate Shwr & Tub, High Speed Internet, Granite Counters
Heating Natural Gas
Cooling Refrigeration, Programmable Thmstat, Ceiling Fan(s)
Flooring Carpet, Tile
Fireplaces Type Fire Pit, Family Room, Gas
Fireplace Yes
Window Features Double Pane Windows
SPA Heated,Private
Laundry Wshr/Dry HookUp Only
Exterior
Exterior Feature Balcony, Covered Patio(s), Playground, Patio, Private Street(s), Private Yard, Storage, Built-in Barbecue
Parking Features Dir Entry frm Garage, Electric Door Opener
Garage Spaces 3.0
Garage Description 3.0
Fence Block
Pool Heated, Private
Community Features Gated Community
Utilities Available City Electric, City Gas, APS, SW Gas
Amenities Available Management
Roof Type Tile
Private Pool Yes
Building
Lot Description Sprinklers In Rear, Sprinklers In Front, Desert Back, Desert Front, Cul-De-Sac, Synthetic Grass Back, Auto Timer H2O Front, Auto Timer H2O Back
Story 1
Builder Name Richmond American
Sewer Public Sewer
Water City Water
Structure Type Balcony,Covered Patio(s),Playground,Patio,Private Street(s),Private Yard,Storage,Built-in Barbecue
New Construction No
Schools
Elementary Schools Lone Mountain Elementary School
Middle Schools Sonoran Trails Middle School
High Schools Cactus Shadows High School
School District Cave Creek Unified District
Others
HOA Name Chaparral at Lone Mo
HOA Fee Include Maintenance Grounds,Street Maint
Senior Community No
Tax ID 211-37-535
Ownership Fee Simple
Acceptable Financing Cash, Conventional, VA Loan
Horse Property N
Listing Terms Cash, Conventional, VA Loan
Financing Conventional
Read Less
Want to know what your home might be worth? Contact us for a FREE valuation!

Our team is ready to help you sell your home for the highest possible price ASAP

Copyright 2025 Arizona Regional Multiple Listing Service, Inc. All rights reserved.
Bought with eXp Realty






