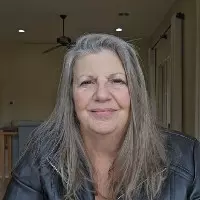$257,000
$255,000
0.8%For more information regarding the value of a property, please contact us for a free consultation.
7751 W Mulberry Drive Phoenix, AZ 85033
3 Beds
2 Baths
1,570 SqFt
Key Details
Sold Price $257,000
Property Type Single Family Home
Sub Type Single Family Residence
Listing Status Sold
Purchase Type For Sale
Square Footage 1,570 sqft
Price per Sqft $163
Subdivision Laurelwood 2
MLS Listing ID 6157615
Sold Date 01/12/21
Style Ranch
Bedrooms 3
HOA Y/N No
Year Built 1977
Annual Tax Amount $1,064
Tax Year 2020
Lot Size 7,510 Sqft
Acres 0.17
Property Sub-Type Single Family Residence
Source Arizona Regional Multiple Listing Service (ARMLS)
Property Description
Look No Further! Pride of ownership shines through so many features in this 3 bed 2 bath corner lot home with RV parking. You'll arrive to a mature yet charming front landscape and a freshly painted exterior. Enter through the living area with updated flooring and continue into the great sized eat in kitchen area featuring a decorative accent wall. Just past the kitchen is the inside laundry that leads to the 2 car garage. Down the hall you will find the first updated bathroom, 3 nicely sized bedrooms with ceiling fans, and the beautiful master bathroom which reveals a newly tiled walk in shower and floor with neutral gray tones, a modern vanity, sink and mirror. Don't forget the backyard, with a covered patio, grass, gravel, pavers and a shed. This home is ready to welcome its new owner!
Location
State AZ
County Maricopa
Community Laurelwood 2
Direction North on 75th Ave, West on Thomas, North on 79th Ave and East on Mulberry
Rooms
Other Rooms Family Room
Den/Bedroom Plus 3
Separate Den/Office N
Interior
Interior Features High Speed Internet, Eat-in Kitchen, 3/4 Bath Master Bdrm
Heating Electric
Cooling Central Air
Flooring Tile, Wood
Fireplaces Type None
Fireplace No
Appliance Electric Cooktop
SPA None
Exterior
Exterior Feature Storage
Parking Features RV Access/Parking
Garage Spaces 2.0
Garage Description 2.0
Fence Block
Pool None
Roof Type Composition
Porch Patio
Building
Lot Description Sprinklers In Rear, Sprinklers In Front, Corner Lot, Gravel/Stone Front, Gravel/Stone Back, Grass Back, Synthetic Grass Frnt, Auto Timer H2O Front, Auto Timer H2O Back
Story 1
Builder Name UNK
Sewer Public Sewer
Water City Water
Architectural Style Ranch
Structure Type Storage
New Construction No
Schools
Elementary Schools Starlight Park School
Middle Schools Estrella Middle School
High Schools Trevor Browne High School
School District Phoenix Union High School District
Others
HOA Fee Include No Fees
Senior Community No
Tax ID 102-22-184
Ownership Fee Simple
Acceptable Financing Cash, Conventional
Horse Property N
Listing Terms Cash, Conventional
Financing Conventional
Read Less
Want to know what your home might be worth? Contact us for a FREE valuation!

Our team is ready to help you sell your home for the highest possible price ASAP

Copyright 2025 Arizona Regional Multiple Listing Service, Inc. All rights reserved.
Bought with Weichert Realtors - Upraise






