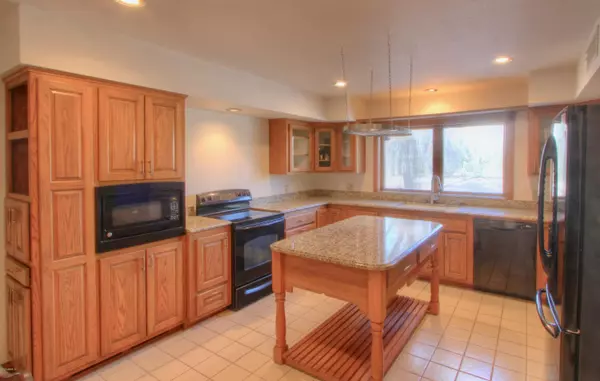$520,000
$525,000
1.0%For more information regarding the value of a property, please contact us for a free consultation.
9330 N 111TH Drive Sun City, AZ 85351
3 Beds
3.75 Baths
3,233 SqFt
Key Details
Sold Price $520,000
Property Type Single Family Home
Sub Type Single Family - Detached
Listing Status Sold
Purchase Type For Sale
Square Footage 3,233 sqft
Price per Sqft $160
Subdivision Rancho Estates Unit Four Lot 1-34
MLS Listing ID 6024841
Sold Date 11/19/20
Bedrooms 3
HOA Y/N No
Originating Board Arizona Regional Multiple Listing Service (ARMLS)
Year Built 1985
Annual Tax Amount $2,987
Tax Year 2019
Lot Size 1.589 Acres
Acres 1.59
Property Description
One of the rarest and remarkable opportunities to come available in Sun City. This double master estate sits on more than an acre and provides tremendous potential development options. Over 3000 sq ft provides one master down and another upstairs for guests, live-in help or whomever you see fit. The front entry, courtyard area and circle drive make for a truly majestic arrival. Inside you will find formal living and dining rooms as well as a recently updated kitchen. If you've dreamed of a workshop or garage for a car collection this is the place. Property also conveys with some special grandfathered rights, including horse privileges and special HOA fees. This may be one of the better built custom homes in all of Sun City. You'll also love the tremendous privacy and sunsets!
Location
State AZ
County Maricopa
Community Rancho Estates Unit Four Lot 1-34
Direction North on 111th Avenue. West on Hatcher and then South on 111th Drive to end of culdesac and your new home.
Rooms
Other Rooms Family Room, Arizona RoomLanai
Master Bedroom Downstairs
Den/Bedroom Plus 3
Separate Den/Office N
Interior
Interior Features Master Downstairs, Eat-in Kitchen, 9+ Flat Ceilings, Central Vacuum, Intercom, Vaulted Ceiling(s), Kitchen Island, Pantry, Double Vanity, Full Bth Master Bdrm, Separate Shwr & Tub, Tub with Jets, High Speed Internet, Granite Counters
Heating Electric
Cooling Refrigeration, Ceiling Fan(s)
Flooring Carpet, Tile
Fireplaces Type 2 Fireplace, Exterior Fireplace, Family Room
Fireplace Yes
Window Features Dual Pane
SPA None
Exterior
Exterior Feature Circular Drive, Patio
Parking Features Attch'd Gar Cabinets, Dir Entry frm Garage, Electric Door Opener, RV Gate, Side Vehicle Entry
Garage Spaces 2.0
Garage Description 2.0
Fence Block
Pool None
Amenities Available Not Managed
View Mountain(s)
Roof Type Tile
Private Pool No
Building
Lot Description Sprinklers In Rear, Sprinklers In Front, Desert Back, Desert Front, Cul-De-Sac, Auto Timer H2O Front, Auto Timer H2O Back
Story 2
Builder Name unknown
Sewer Septic in & Cnctd, Septic Tank
Water Pvt Water Company
Structure Type Circular Drive,Patio
New Construction No
Schools
Elementary Schools Adult
Middle Schools Adult
High Schools Adult
Others
HOA Fee Include No Fees
Senior Community Yes
Tax ID 142-86-012
Ownership Fee Simple
Acceptable Financing Conventional
Horse Property Y
Listing Terms Conventional
Financing Conventional
Special Listing Condition Age Restricted (See Remarks)
Read Less
Want to know what your home might be worth? Contact us for a FREE valuation!

Our team is ready to help you sell your home for the highest possible price ASAP

Copyright 2025 Arizona Regional Multiple Listing Service, Inc. All rights reserved.
Bought with Russ Lyon Sotheby's International Realty






