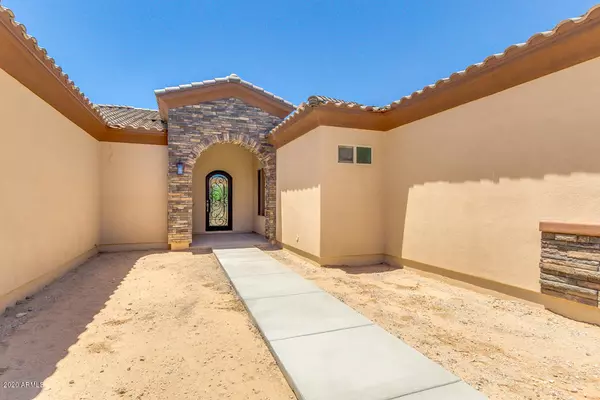$645,000
$645,000
For more information regarding the value of a property, please contact us for a free consultation.
5618 N 180th Lane Litchfield Park, AZ 85340
4 Beds
3.5 Baths
2,931 SqFt
Key Details
Sold Price $645,000
Property Type Single Family Home
Sub Type Single Family - Detached
Listing Status Sold
Purchase Type For Sale
Square Footage 2,931 sqft
Price per Sqft $220
Subdivision Russell Ranch Phase 2
MLS Listing ID 6089202
Sold Date 09/22/20
Bedrooms 4
HOA Fees $93/qua
HOA Y/N Yes
Originating Board Arizona Regional Multiple Listing Service (ARMLS)
Year Built 2020
Annual Tax Amount $516
Tax Year 2019
Lot Size 0.419 Acres
Acres 0.42
Property Description
Brand new custom build BEAUTY!! Located in the exclusive gated community of Russell Ranch. This single level home on a .42 acre lot. Offers an open floor plan and a list of upgrades that you are going to love! Beautiful custom iron and glass entry door, sliding patio doors, stone fireplace, wood tile flooring throughout with carpet in the bedrooms and 10ft ceilings throughout with 12'' in great room. The dreamy kitchen offers a huge island perfect for entertaining, quartz countertops, white custom cabinets with soft close, stainless steel Kitchen Aid appliances, 5 burner gas cooktop, pot filler, farm sink and a HUGE walk-in pantry. The dining room is spacious enough for a large table and is perfectly located next to the kitchen. Nice large master bedroom and has patio access to your future backyard. The master bath offers a modern soaking tub, large walk-in shower and double sinks. You will love the generous master closet with built-ins and convenient access to the laundry room. In addition to the 4 bedrooms there is a spacious bonus room perfect for a secondary family room, game room. exercise or hobby room. The 3 car oversized garage is perfect to fit your toys, RV gate and a yard ready for your personal touch. TOUR THIS HOUSE VIRTUALLY! SEE OUR MATTERPORT VIDEO
Location
State AZ
County Maricopa
Community Russell Ranch Phase 2
Direction Camelback Rd West to Citrus Road North. West on Missouri Ave. North on 179th. West on San Juan Ave. North on 180th Ln, house on Westside.
Rooms
Other Rooms Great Room, BonusGame Room
Den/Bedroom Plus 5
Separate Den/Office N
Interior
Interior Features 9+ Flat Ceilings, Fire Sprinklers, Soft Water Loop, Kitchen Island, Double Vanity, Separate Shwr & Tub, High Speed Internet
Heating Electric
Cooling Refrigeration, Programmable Thmstat
Flooring Carpet, Tile
Fireplaces Type 1 Fireplace
Fireplace Yes
Window Features Double Pane Windows,Low Emissivity Windows
SPA None
Laundry Wshr/Dry HookUp Only
Exterior
Exterior Feature Covered Patio(s)
Parking Features Electric Door Opener, Extnded Lngth Garage, RV Gate
Garage Spaces 3.0
Garage Description 3.0
Fence Block
Pool None
Community Features Gated Community, Playground, Biking/Walking Path
Utilities Available APS, SW Gas
Amenities Available Management
View Mountain(s)
Roof Type Tile
Private Pool No
Building
Lot Description Dirt Front, Dirt Back
Story 1
Builder Name The Remson Group
Sewer Private Sewer
Water Pvt Water Company
Structure Type Covered Patio(s)
New Construction No
Schools
Elementary Schools Scott L Libby Elementary School
Middle Schools Verrado Middle School
High Schools Verrado High School
School District Agua Fria Union High School District
Others
HOA Name Bella Community Mgmt
HOA Fee Include Maintenance Grounds
Senior Community No
Tax ID 502-27-281
Ownership Fee Simple
Acceptable Financing Cash, Conventional, VA Loan
Horse Property N
Listing Terms Cash, Conventional, VA Loan
Financing Cash
Read Less
Want to know what your home might be worth? Contact us for a FREE valuation!

Our team is ready to help you sell your home for the highest possible price ASAP

Copyright 2025 Arizona Regional Multiple Listing Service, Inc. All rights reserved.
Bought with Realty ONE Group






