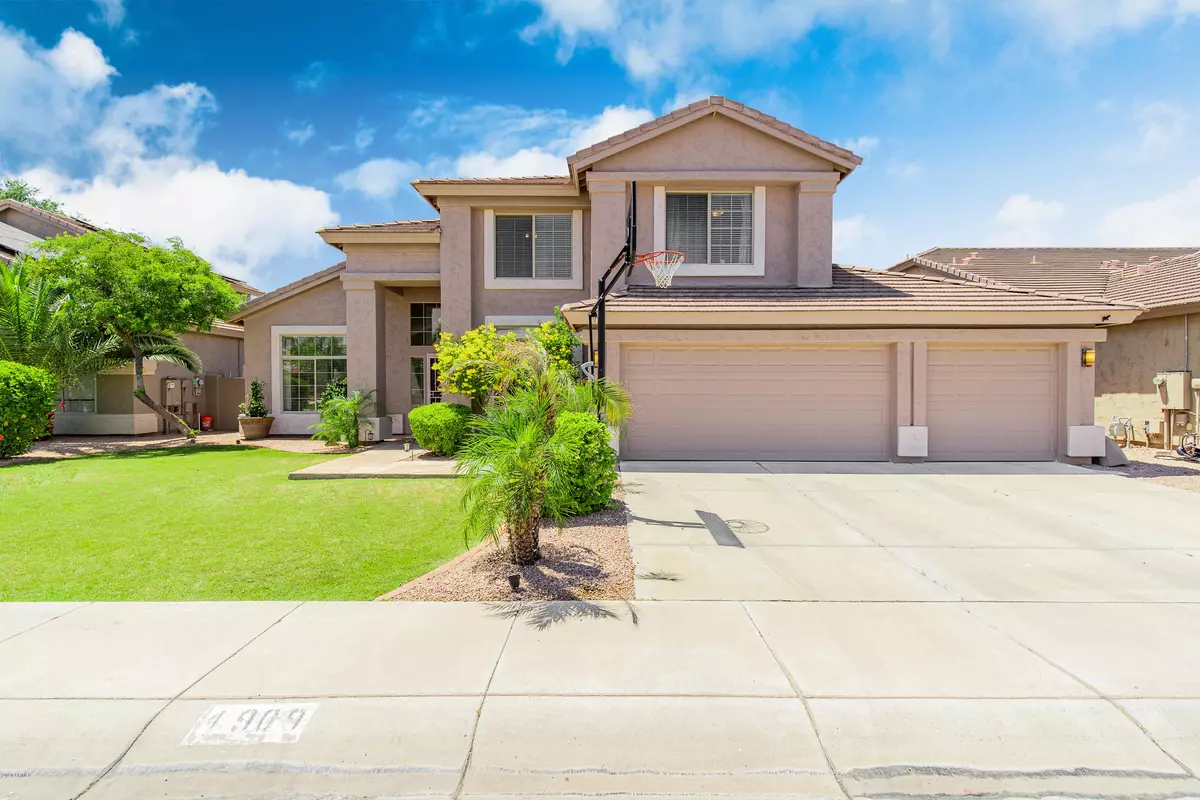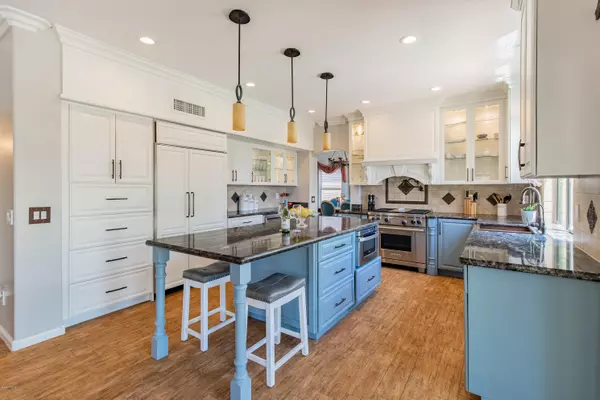$706,000
$700,000
0.9%For more information regarding the value of a property, please contact us for a free consultation.
4909 E MICHELLE Drive Scottsdale, AZ 85254
4 Beds
3 Baths
2,712 SqFt
Key Details
Sold Price $706,000
Property Type Single Family Home
Sub Type Single Family - Detached
Listing Status Sold
Purchase Type For Sale
Square Footage 2,712 sqft
Price per Sqft $260
Subdivision Triple Crown 2
MLS Listing ID 6087095
Sold Date 07/31/20
Bedrooms 4
HOA Fees $55/qua
HOA Y/N Yes
Originating Board Arizona Regional Multiple Listing Service (ARMLS)
Year Built 1997
Annual Tax Amount $4,563
Tax Year 2019
Lot Size 8,281 Sqft
Acres 0.19
Property Description
Don't miss this amazing home in highly sought after Triple Crown. You will love the remodeled, gourmet chef's kitchen with oversized island, granite counters, Wolf gas range, warming drawer, wine fridge, Sub Zero refrig, and farm sink. The kitchen opens to a large family room and is perfect for entertaining. Wood look tile in all the right places. There is one bedroom and full bathroom on the first floor, great for guests or to use as a home office. The roomy loft upstairs is great for a playroom, man/she cave or can be easily closed in to make a 5th bedroom. The large master bathroom is a true sanctuary! Soak in the claw foot tub with a good book and glass of wine or soothe your sore muscles with the 5 shower head spa shower. Relax in your resort style back yard with the sparkling pool & spa and listen the tranquil water feature. The 3 car garage features epoxy flooring, nice built in cabinets and overhead racks for ample storage.
The community has 2 areas with playground equipment, volleyball court, basketball court, multi-use paths and tons of green grass to enjoy. Close to 101, 51 freeway, shopping at Desert Ridge, High Street, Kierland, Scottsdale Quarter & Mayo hospital nearby. Copper Canyon Elementary, an A+ school, is within walking distance.
Location
State AZ
County Maricopa
Community Triple Crown 2
Direction S on Tatum, E on Robert E Lee, S on 49th Pl, W on Marino, S on 49th St, E on Michelle to home on the right
Rooms
Other Rooms Loft, Family Room
Master Bedroom Upstairs
Den/Bedroom Plus 5
Separate Den/Office N
Interior
Interior Features Upstairs, Breakfast Bar, Drink Wtr Filter Sys, Vaulted Ceiling(s), Kitchen Island, Double Vanity, Full Bth Master Bdrm, Separate Shwr & Tub, High Speed Internet, Granite Counters
Heating Natural Gas
Cooling Refrigeration, Ceiling Fan(s)
Flooring Carpet, Tile
Fireplaces Number No Fireplace
Fireplaces Type None
Fireplace No
Window Features Double Pane Windows
SPA Heated,Private
Exterior
Exterior Feature Covered Patio(s)
Parking Features Attch'd Gar Cabinets, Dir Entry frm Garage, Electric Door Opener
Garage Spaces 3.0
Garage Description 3.0
Fence Block
Pool Heated, Private
Community Features Playground, Biking/Walking Path
Utilities Available APS, SW Gas
Amenities Available Management
Roof Type Tile
Private Pool Yes
Building
Lot Description Sprinklers In Rear, Sprinklers In Front, Grass Front, Grass Back, Auto Timer H2O Front, Auto Timer H2O Back
Story 2
Builder Name CENTEX HOMES
Sewer Public Sewer
Water City Water
Structure Type Covered Patio(s)
New Construction No
Schools
Elementary Schools Copper Canyon Elementary School
Middle Schools Sunrise Middle School
High Schools Horizon High School
School District Paradise Valley Unified District
Others
HOA Name City Property Mgmt
HOA Fee Include Maintenance Grounds
Senior Community No
Tax ID 215-92-013
Ownership Fee Simple
Acceptable Financing Cash, Conventional, VA Loan
Horse Property N
Listing Terms Cash, Conventional, VA Loan
Financing Conventional
Read Less
Want to know what your home might be worth? Contact us for a FREE valuation!

Our team is ready to help you sell your home for the highest possible price ASAP

Copyright 2025 Arizona Regional Multiple Listing Service, Inc. All rights reserved.
Bought with The Agency






