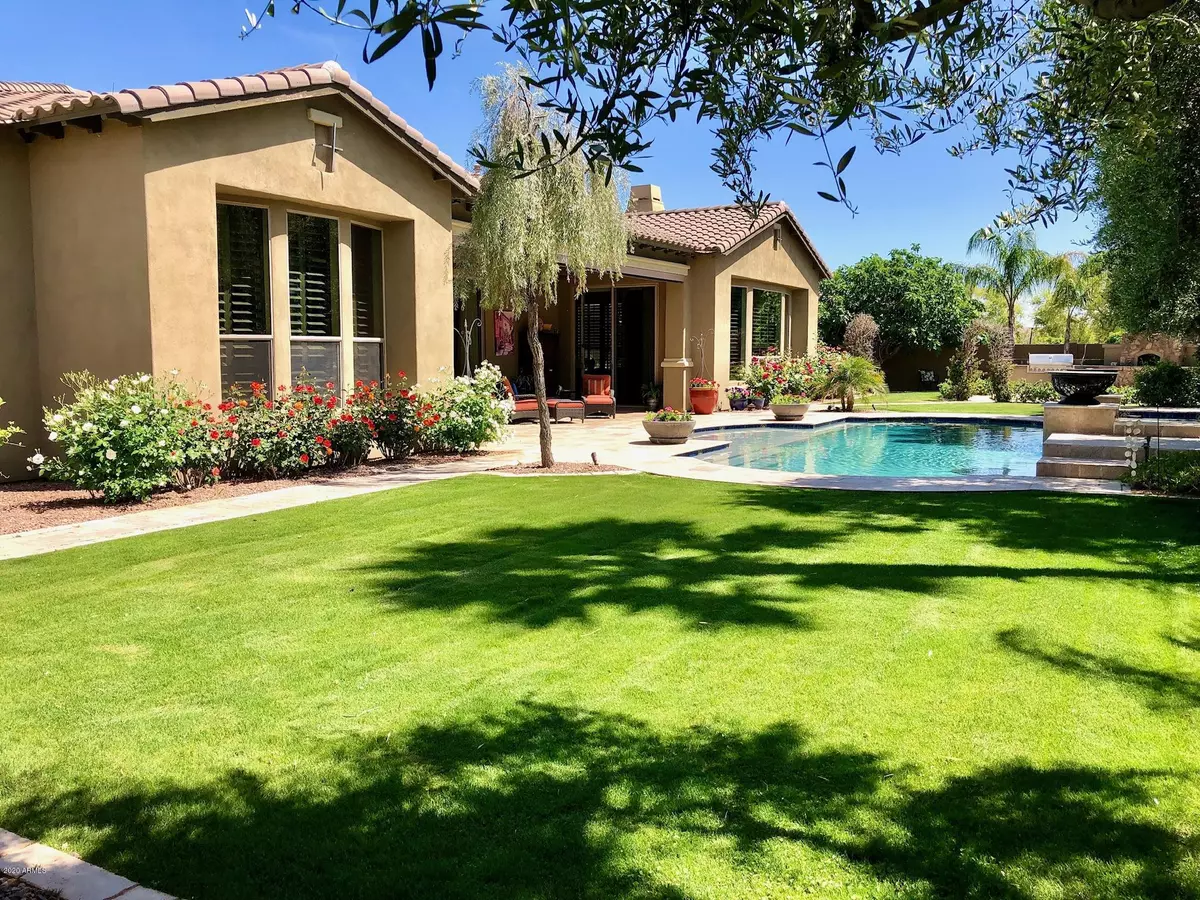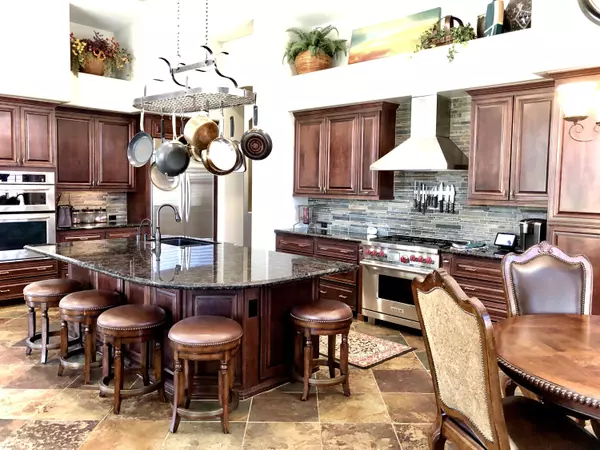$919,000
$919,000
For more information regarding the value of a property, please contact us for a free consultation.
5342 S SAN SEBASTIAN Place Chandler, AZ 85249
5 Beds
3.5 Baths
4,383 SqFt
Key Details
Sold Price $919,000
Property Type Single Family Home
Sub Type Single Family - Detached
Listing Status Sold
Purchase Type For Sale
Square Footage 4,383 sqft
Price per Sqft $209
Subdivision San Sebastian At Valencia
MLS Listing ID 6065747
Sold Date 07/24/20
Style Ranch
Bedrooms 5
HOA Fees $183/mo
HOA Y/N Yes
Originating Board Arizona Regional Multiple Listing Service (ARMLS)
Year Built 2007
Annual Tax Amount $6,712
Tax Year 2019
Lot Size 0.428 Acres
Acres 0.43
Property Description
This amazing TW Lewis home in desired gated Valencia can be your private oasis! This 5 bedroom, 3.5 bathroom single story home with 12 foot ceilings, sits on 1/2 acre and features a chef's kitchen with a Wolf Gas Range (new in 2020) & a huge island. The wine closet holds 100 bottles & the built in wet bar has it's own seating area. The massive patio has an automated retractable shade and leads out to a large sparkling pool, spa & another seating area that has a BBQ & pizza oven. No need to run inside to rinse off, as there is an outdoor shower located at the side of the house. This home has been beautifully maintained with new HVAC units, a new Wolf gas stove, dishwasher, disposal, pool heater & hot water recirculator. New insulation was added in 2020 and the 2 hot water heaters were replaced in 2015 and 2016. The oversized master suite features large his and hers closet, plenty of storage, a large soaking tub and separate shower. There are wood shutters throughout the home that match the crown molding perfectly. TW Lewis is known for their 2x6 quality construction, which makes the home more energy efficient. The four car garages are 5 feet longer than your average garage and have their own entrance to the home. They have built in cabinets and the backyard can be accessed from each one. The right garage also has it's own air conditioning unit, that keeps it nice and cool in the summer. All appliance convey at COE.
Location
State AZ
County Maricopa
Community San Sebastian At Valencia
Direction East on Chandler Heights to Desert Jewel. South to Elmwood. West through the gate to San Sebastian. North (right) to the home. It will be the second home on the left.
Rooms
Other Rooms Library-Blt-in Bkcse, Great Room, Family Room
Master Bedroom Split
Den/Bedroom Plus 6
Separate Den/Office N
Interior
Interior Features Master Downstairs, Eat-in Kitchen, Breakfast Bar, 9+ Flat Ceilings, Central Vacuum, Drink Wtr Filter Sys, No Interior Steps, Soft Water Loop, Wet Bar, Kitchen Island, Pantry, Double Vanity, Full Bth Master Bdrm, Separate Shwr & Tub, High Speed Internet, Granite Counters, See Remarks
Heating Natural Gas
Cooling Refrigeration, Programmable Thmstat, Ceiling Fan(s)
Flooring Carpet, Stone, Wood
Fireplaces Type Other (See Remarks), 1 Fireplace, Fire Pit, Family Room, Gas
Fireplace Yes
Window Features Mechanical Sun Shds,Double Pane Windows,Low Emissivity Windows
SPA Heated,Private
Exterior
Exterior Feature Covered Patio(s), Misting System, Patio, Private Yard, Storage, Built-in Barbecue
Parking Features Attch'd Gar Cabinets, Dir Entry frm Garage, Electric Door Opener, Extnded Lngth Garage, RV Gate
Garage Spaces 4.0
Garage Description 4.0
Fence Block
Pool Heated, Private
Community Features Gated Community, Lake Subdivision, Playground, Biking/Walking Path
Utilities Available SRP, SW Gas
Amenities Available Management
View Mountain(s)
Roof Type Tile,Concrete
Private Pool Yes
Building
Lot Description Sprinklers In Rear, Sprinklers In Front, Grass Front, Grass Back, Auto Timer H2O Front, Auto Timer H2O Back
Story 1
Builder Name TW Lewis
Sewer Sewer in & Cnctd, Public Sewer
Water City Water
Architectural Style Ranch
Structure Type Covered Patio(s),Misting System,Patio,Private Yard,Storage,Built-in Barbecue
New Construction No
Schools
Elementary Schools John & Carol Carlson Elementary
Middle Schools Willie & Coy Payne Jr. High
High Schools Basha High School
School District Chandler Unified District
Others
HOA Name Valencia 2 Comm Assn
HOA Fee Include Maintenance Grounds,Street Maint
Senior Community No
Tax ID 304-82-770
Ownership Fee Simple
Acceptable Financing Cash, Conventional
Horse Property N
Listing Terms Cash, Conventional
Financing VA
Read Less
Want to know what your home might be worth? Contact us for a FREE valuation!

Our team is ready to help you sell your home for the highest possible price ASAP

Copyright 2025 Arizona Regional Multiple Listing Service, Inc. All rights reserved.
Bought with My Home Group Real Estate






