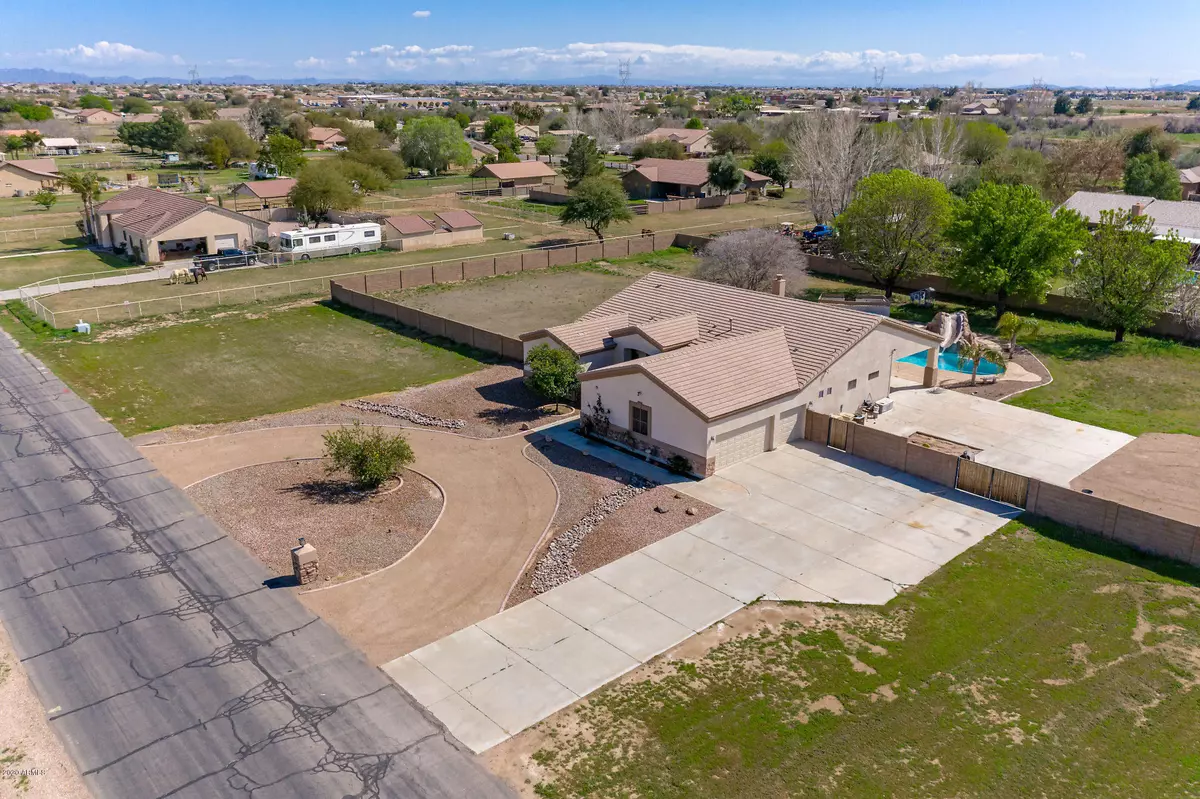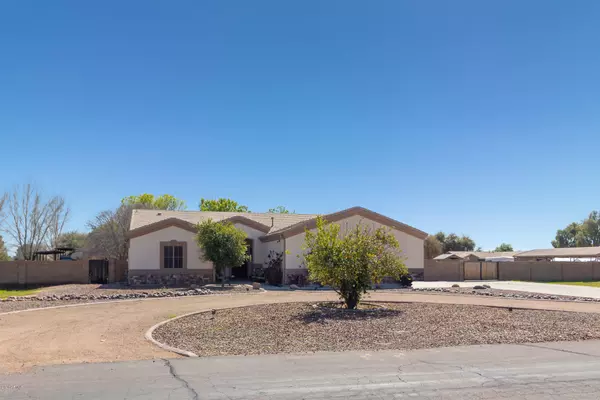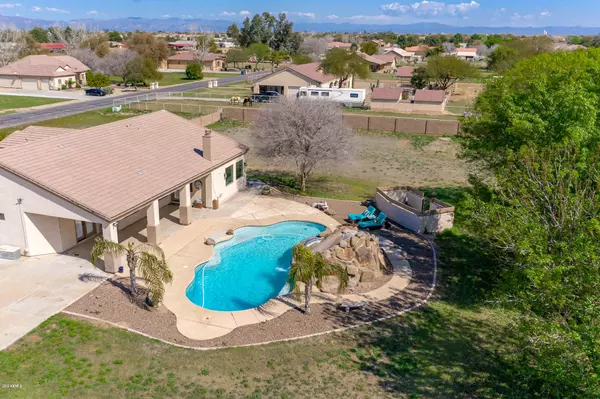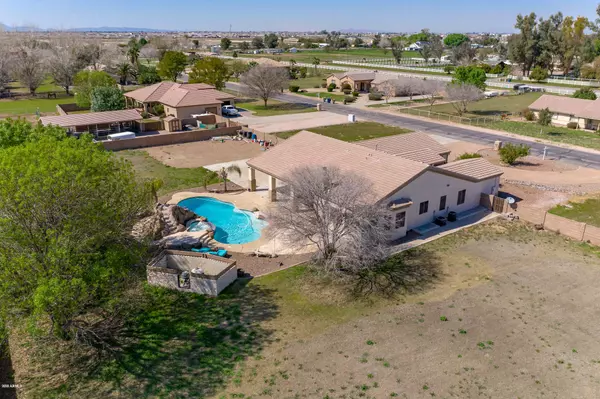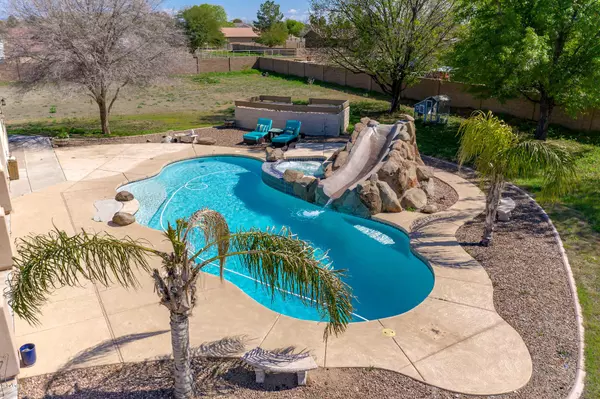$655,000
$645,000
1.6%For more information regarding the value of a property, please contact us for a free consultation.
661 W VIA DE PALMAS -- San Tan Valley, AZ 85140
4 Beds
3 Baths
3,400 SqFt
Key Details
Sold Price $655,000
Property Type Single Family Home
Sub Type Single Family - Detached
Listing Status Sold
Purchase Type For Sale
Square Footage 3,400 sqft
Price per Sqft $192
Subdivision Vinwood Estates Unit No 2
MLS Listing ID 6035455
Sold Date 07/29/20
Bedrooms 4
HOA Fees $29/ann
HOA Y/N Yes
Originating Board Arizona Regional Multiple Listing Service (ARMLS)
Year Built 2000
Annual Tax Amount $2,939
Tax Year 2019
Lot Size 1.360 Acres
Acres 1.36
Property Description
Beautiful Vinwood Estates. Over one acre with horse privileges. Equestrian trail to the east of this home.
Beautifully remodeled home includes a wonderful kitchen with quartz counter tops, tile back splash,Thermador gas stove and built in microwave/convection oven and dishwasher. .
Owner's suite with updated counters, sinks, beautiful free standing tub and shower. Custom barn door to large master closet.
Plantation Shutters.
BASEMENT with large game room, extra storage, bedroom and bathroom.
Three car Extended length garage with cabinets. Plenty of parking.
Lovely pebble tec swimming pool with slide/water feature and spa.
BRAND NEW HVAC's , Hot Water Heater. And Pool Pump.
Location
State AZ
County Pinal
Community Vinwood Estates Unit No 2
Direction South to Via de Palmas. West to home
Rooms
Other Rooms Great Room
Basement Finished
Master Bedroom Split
Den/Bedroom Plus 4
Separate Den/Office N
Interior
Interior Features Upstairs, Breakfast Bar, 9+ Flat Ceilings, Fire Sprinklers, Kitchen Island, Pantry, Double Vanity, Full Bth Master Bdrm, High Speed Internet, Granite Counters
Heating Electric
Cooling Refrigeration
Flooring Carpet, Laminate, Tile
Fireplaces Type 1 Fireplace, Gas
Fireplace Yes
Window Features Low Emissivity Windows
SPA Private
Exterior
Exterior Feature Circular Drive, Covered Patio(s), Misting System, Patio
Parking Features Attch'd Gar Cabinets, Electric Door Opener, Extnded Lngth Garage, RV Gate
Garage Spaces 3.0
Garage Description 3.0
Fence Block
Pool Diving Pool, Private
Landscape Description Irrigation Back
Utilities Available SRP, City Gas
Amenities Available Management
Roof Type Tile
Private Pool Yes
Building
Lot Description Sprinklers In Front, Irrigation Back
Story 1
Builder Name UNKOWN
Sewer Septic Tank
Water City Water
Structure Type Circular Drive,Covered Patio(s),Misting System,Patio
New Construction No
Schools
Elementary Schools Jack Harmon Elementary School
Middle Schools J. O. Combs Middle School
High Schools Queen Creek High School
School District Queen Creek Unified District
Others
HOA Name Vinwood Estates
HOA Fee Include Maintenance Grounds
Senior Community No
Tax ID 109-44-027
Ownership Fee Simple
Acceptable Financing Cash, Conventional, FHA, VA Loan
Horse Property Y
Listing Terms Cash, Conventional, FHA, VA Loan
Financing VA
Read Less
Want to know what your home might be worth? Contact us for a FREE valuation!

Our team is ready to help you sell your home for the highest possible price ASAP

Copyright 2025 Arizona Regional Multiple Listing Service, Inc. All rights reserved.
Bought with Royalty Real Estate Services


