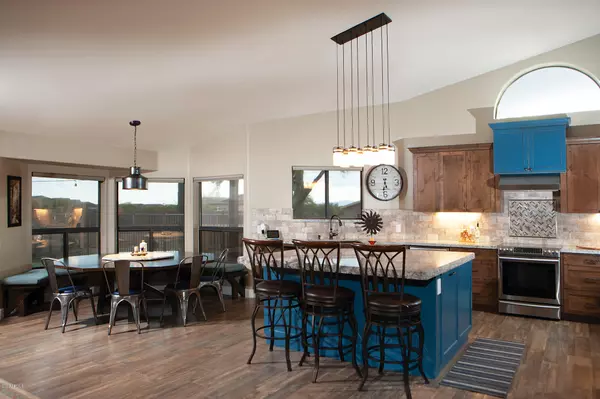$725,000
$725,000
For more information regarding the value of a property, please contact us for a free consultation.
25831 N 102ND Avenue Peoria, AZ 85383
3 Beds
2.5 Baths
2,544 SqFt
Key Details
Sold Price $725,000
Property Type Single Family Home
Sub Type Single Family - Detached
Listing Status Sold
Purchase Type For Sale
Square Footage 2,544 sqft
Price per Sqft $284
Subdivision Metes And Bounds
MLS Listing ID 6065369
Sold Date 08/28/20
Style Contemporary
Bedrooms 3
HOA Y/N No
Originating Board Arizona Regional Multiple Listing Service (ARMLS)
Year Built 1989
Annual Tax Amount $2,530
Tax Year 2019
Lot Size 2.445 Acres
Acres 2.45
Property Description
TALK ABOUT SOCIAL DISTANCE!!! IF YOU ARE TIRED OF LIVING ON TOP OF YOUR NEIGHBORS & WANT SOME ROOM TO BREATHE then you've found your PARADISE! This tastefully remodeled 1989 home looks like it jumped right out of the pages of Phoenix Home & Garden Magazine. The fine appointments & current fashionable decor throughout that the previous & current owner have brought into this home have it looking like it was just built last month. Book your appointment to view this ''STAND OUT FROM THE CROWD'' home.! You are going to want to call it your own!
Location
State AZ
County Maricopa
Community Metes And Bounds
Direction NORTH ON LAKE PLEASANT PARKWAY*WEST ON JOMAX*SOUTH ON 102ND AVE*HOME ON EAST SIDE OF ROAD (ACROSS FROM TENNIS COURTS)* Address is clearly posted on block wall at gated entrance to property.
Rooms
Other Rooms Separate Workshop, Great Room, BonusGame Room
Master Bedroom Split
Den/Bedroom Plus 5
Separate Den/Office Y
Interior
Interior Features Eat-in Kitchen, Breakfast Bar, 9+ Flat Ceilings, No Interior Steps, Kitchen Island, Pantry, Double Vanity, Full Bth Master Bdrm, Separate Shwr & Tub, High Speed Internet, Granite Counters
Heating Electric
Cooling Refrigeration, Ceiling Fan(s)
Flooring Carpet, Tile
Fireplaces Type 1 Fireplace, Living Room
Fireplace Yes
Window Features Double Pane Windows
SPA None
Exterior
Exterior Feature Covered Patio(s), Patio
Parking Features Attch'd Gar Cabinets, Dir Entry frm Garage, Electric Door Opener, Separate Strge Area, Detached, RV Access/Parking
Garage Spaces 3.0
Garage Description 3.0
Fence Block
Pool None
Utilities Available APS
Amenities Available None
Roof Type Tile
Private Pool No
Building
Lot Description Sprinklers In Rear, Corner Lot, Desert Back, Desert Front, Gravel/Stone Back, Grass Back, Auto Timer H2O Back
Story 1
Builder Name CUSTOM
Sewer Septic in & Cnctd, Septic Tank
Water Shared Well
Architectural Style Contemporary
Structure Type Covered Patio(s),Patio
New Construction No
Schools
Elementary Schools West Wing Elementary
Middle Schools West Wing Elementary
High Schools Sandra Day O'Connor High School
School District Deer Valley Unified District
Others
HOA Fee Include No Fees
Senior Community No
Tax ID 201-17-016
Ownership Fee Simple
Acceptable Financing Cash, Conventional
Horse Property Y
Listing Terms Cash, Conventional
Financing Conventional
Read Less
Want to know what your home might be worth? Contact us for a FREE valuation!

Our team is ready to help you sell your home for the highest possible price ASAP

Copyright 2025 Arizona Regional Multiple Listing Service, Inc. All rights reserved.
Bought with Launch Powered By Compass






