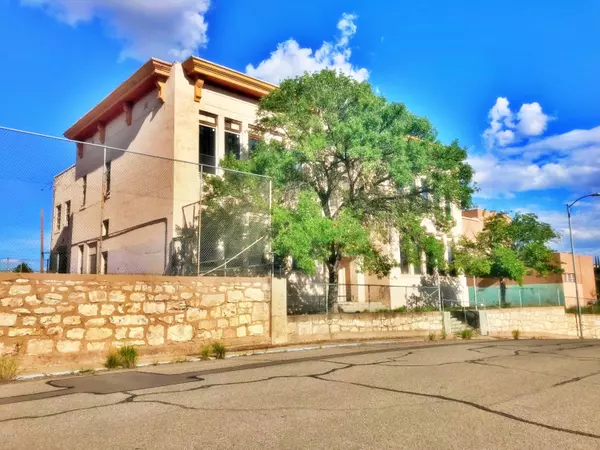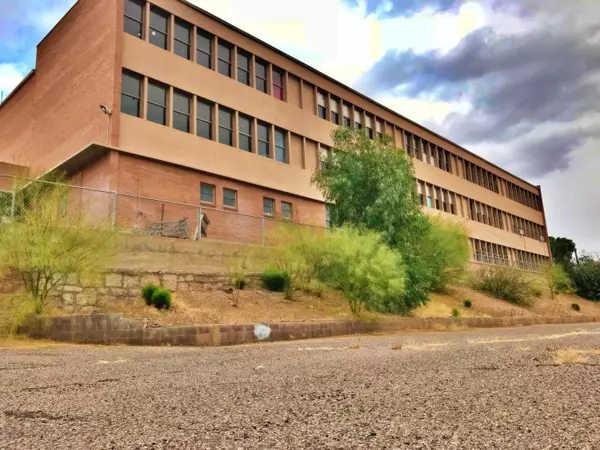$345,000
$349,900
1.4%For more information regarding the value of a property, please contact us for a free consultation.
437 S FOURTH Street Globe, AZ 85501
2.1 Acres Lot
Key Details
Sold Price $345,000
Property Type Commercial
Listing Status Sold
Purchase Type For Sale
Subdivision East Globe Map Unit 1
MLS Listing ID 5982327
Sold Date 11/18/20
Originating Board Arizona Regional Multiple Listing Service (ARMLS)
Year Built 1961
Annual Tax Amount $5,866
Tax Year 2018
Lot Size 2.100 Acres
Acres 2.1
Property Description
Wow! This facility consists of 2 buildings one built in 1945 and the other building built in 1906 and is the oldest school building in Globe and has not been used for school purposes since 2009. Each building is constructed with poured concrete, foam-covered roofs and formerly an East Globe Elementary school. These structures are located on a rectangular-shaped full city block, with this entire perimeter covered with 6 foot chain-link metal fencing. The first building has 3 floors each measuring some 5,000 sf. THE FRONT BUILDING faces on U.S. 60 which is named ''Ash Avenue'' as it runs through Globe, AZ and has a total of 15,000 sf. The first floor currently contains administrative offices for a (a) Student Reception area, (b) A School Principal & (c) A School Nurse. These offices are served by a central air conditioning/heating unit and on the same first floor of the building there are five large classrooms which have an evaporative cooling system with forced air heat. Additionally, there are both men's and women's bathrooms on the ground floor here, along with blackboards and other school accessories in each classroom. Further, all three floors of this building have tile flooring in the rooms and polished cement in the outside hallways. THE SECOND FLOOR in this front building contains a total of 6 classrooms. The third floor has three large rooms, all three of these floors each containing 5,000 sf of space.
There are several important security features in this front building. First, there are large chain-link gates on the first floor to enter the building from two sides. Further, chain-link fencing extends above all floor banisters, so no student climbing could provide access. Finally since this building has been continuously used through December 2015 as a school facility, it is fully improved with Wi-Fi access and other accessory features are all up-to-date.
REAR BUILDING - There are 2 floors to this structure, each containing 5,000 sf. On the first floor are five classrooms and approximately 75% of all the opening in this building have been refitted, with new vintage-type, appropriate sized & double-paneled, metal-clad windows. Hardwood flooring exists throughout this structure and there are two 1/2 unisex restrooms in this building along with two very large men's and women's bathrooms with plumbing piping but no toilets, shower fixtures or washbasins.
SPECIAL FEATURES:
1. Changeable building signate-property front.
2. Regulation Tennis Court.
3. On-site recess areas/3 basketball areas.
4. Boiler, hot water heating system replaced in rear building, circa
2008, at a cost (rounded) $100,000 for radiator-type heat in
building.
5. Full fire sprinkler system in rear building.
6. Separate building, which was a former school library, of
(rounded) 2,000 sf, that included central air conditioning/heating
system and two restrooms.
7. Electrical/gas systems in both buildings are code compliant
except for certain short gas plumbing needs in rear building.
8. Two additional large bathrooms in rear building contains
plumbing/all fixtures here (toilets, sinks, showers) need to be
replaced; 2 1/2 fully equipped restrooms currently existing.
9. On-site parking: 12 spaces in front of building/ 20 spaces in rear
and side of site.
SPECIAL NOTE ON VALUE ADD OPPORTUNITY
It is recognized that the rear right hand section of these premises contains a piece of vacant land of (rounded) one-half acre. This space could accommodate 20 newlt-constructed one-bedroom apartments for seniors. Also, parking spaces for this building could also be conveniently placed here. If it was decided to pursue full service senior housing on this campus, this would be the only facility in the City of Globe to offer such accommodations. Combining (a) this new facility and (b) the existing rear two-story building into both a "lifelong learning" facility and kitchen quarters, would allow a needed service to be available in this town. Finally, this type of program should add a significant revenue stream to the ownership of this premises.
Location
State AZ
County Gila
Community East Globe Map Unit 1
Zoning Commercial
Direction Take Interstate 60 toward Globe. When you get to 4th St go left. Property is on the right
Interior
Heating Electric
Cooling Central A/C, Other, See Remarks
Flooring Concrete, Other
Exterior
Parking Features Fenced
Fence Chain Link
Roof Type Other, See Remarks
Present Use Mixed Use, Service Business
Total Parking Spaces 50
Building
Sewer Public Sewer
Water City Franchise
New Construction No
Others
Senior Community No
Tax ID 208-05-299
Financing Cash
Read Less
Want to know what your home might be worth? Contact us for a FREE valuation!

Our team is ready to help you sell your home for the highest possible price ASAP

Copyright 2025 Arizona Regional Multiple Listing Service, Inc. All rights reserved.
Bought with Century 21-Platinum Real Estate






