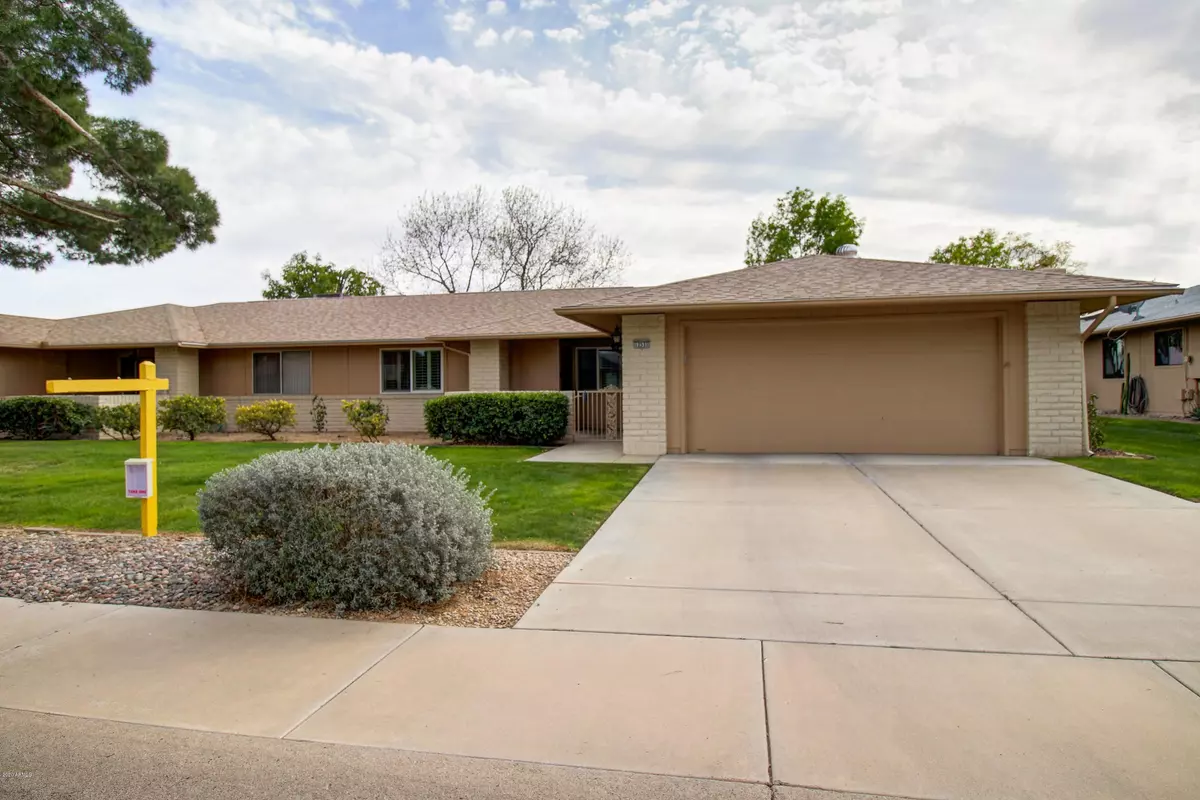$193,000
$190,000
1.6%For more information regarding the value of a property, please contact us for a free consultation.
12531 W CASTLE ROCK Drive Sun City West, AZ 85375
2 Beds
1.75 Baths
1,172 SqFt
Key Details
Sold Price $193,000
Property Type Single Family Home
Sub Type Gemini/Twin Home
Listing Status Sold
Purchase Type For Sale
Square Footage 1,172 sqft
Price per Sqft $164
Subdivision Sun City West 11 Lot 1-444
MLS Listing ID 6043841
Sold Date 04/30/20
Bedrooms 2
HOA Fees $315/mo
HOA Y/N Yes
Originating Board Arizona Regional Multiple Listing Service (ARMLS)
Year Built 1983
Annual Tax Amount $676
Tax Year 2019
Lot Size 373 Sqft
Acres 0.01
Property Description
Looking for an easy-to-care-for second home or to downsize? Look no further -- this is the perfect home for you! New roof ('18), large tile floors throughout, kitchen with white cabinets and granite countertops, plantation shutters, comfort-height toilets, brand new washing machine, and screened-in back patio are just some of the highlights of this home! Sorry, no dishwasher. Conveniently located for easy access to Pebblebrook GC and the other amenities in Sun City West, as well as stores outside the community. Come see this bright & cheery home before it sells!
Location
State AZ
County Maricopa
Community Sun City West 11 Lot 1-444
Direction From Bell Rd & RH Johnson, take RH Johnson to 128th Ave and turn right. Turn right on W. Castle Rock Dr - home is on the right.
Rooms
Den/Bedroom Plus 2
Separate Den/Office N
Interior
Interior Features Walk-In Closet(s), No Interior Steps, Pantry, 3/4 Bath Master Bdrm, Granite Counters
Heating Electric
Cooling Refrigeration, Ceiling Fan(s)
Flooring Tile
Fireplaces Number No Fireplace
Fireplaces Type None
Fireplace No
Window Features Skylight(s), Double Pane Windows
SPA Community, Heated, None
Laundry Dryer Included, Inside, Washer Included
Exterior
Exterior Feature Covered Patio(s)
Parking Features Attch'd Gar Cabinets, Electric Door Opener
Garage Spaces 2.0
Garage Description 2.0
Fence None
Pool Community, Heated, None
Community Features Spa Htd, Pool Htd
Utilities Available APS
Amenities Available FHA Approved Prjct, Self Managed
Roof Type Composition
Accessibility Lever Handles, Bath Grab Bars
Building
Lot Description Sprinklers In Rear, Sprinklers In Front, Grass Front, Grass Back
Story 1
Builder Name Del Webb
Sewer Public Sewer
Water Pvt Water Company
Structure Type Covered Patio(s)
New Construction No
Schools
Elementary Schools Adult
Middle Schools Adult
High Schools Adult
School District Out Of Area
Others
HOA Name C.O.P.
HOA Fee Include Pest Control, Water, Front Yard Maint, Sewer, Common Area Maint, Blanket Ins Policy, Exterior Mnt of Unit, Garbage Collection
Senior Community Yes
Tax ID 232-04-609
Ownership Fee Simple
Acceptable Financing Cash, Conventional, FHA, VA Loan
Horse Property N
Listing Terms Cash, Conventional, FHA, VA Loan
Financing FHA
Special Listing Condition Age Rstrt (See Rmks)
Read Less
Want to know what your home might be worth? Contact us for a FREE valuation!

Our team is ready to help you sell your home for the highest possible price ASAP

Copyright 2025 Arizona Regional Multiple Listing Service, Inc. All rights reserved.
Bought with Lake Pleasant Real Estate






