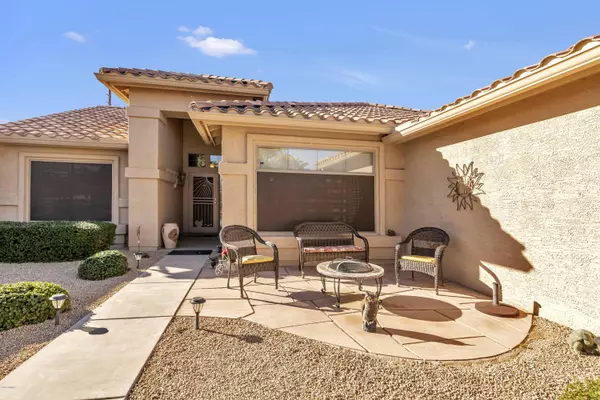$359,900
$359,900
For more information regarding the value of a property, please contact us for a free consultation.
8917 E STONEY VISTA Drive Sun Lakes, AZ 85248
2 Beds
2,003 SqFt
Key Details
Sold Price $359,900
Property Type Single Family Home
Sub Type Single Family - Detached
Listing Status Sold
Purchase Type For Sale
Square Footage 2,003 sqft
Price per Sqft $179
Subdivision Oakwood
MLS Listing ID 6034055
Sold Date 03/18/20
Style Ranch
Bedrooms 2
HOA Fees $181/ann
HOA Y/N Yes
Originating Board Arizona Regional Multiple Listing Service (ARMLS)
Year Built 2006
Annual Tax Amount $2,662
Tax Year 2019
Lot Size 8,011 Sqft
Acres 0.18
Property Description
Popular 2 bedroom, 2 bath split floorplan that has been extended with additional heated and cooled living area. Spacious updated kitchen with breakfast bar and eat-in kitchen overlooks the great room with a custom media wall that will accommodate your big screen TV. AC new in 2019. Not one but TWO patio areas that is great for entertaining. When you are ready to retire, you will appreciate the spacious master suite with walk in closet and the remodeled master bath with dual sinks and raised height counters. And, the garage is extended and has added cabinets for storage. This home comes with a RING doorbell, alarm system, rain gutters and custom shades throughout.
And you will fall in love with the lifestyle with access to golf, tennis, pickleball, fitness center, restaurants and bars.
Location
State AZ
County Maricopa
Community Oakwood
Direction W on Riggs to Sun Lakes Blvd - through manned gate to Nacoma (L) to Briarcrest (L) to Stoney Vista (R)
Rooms
Other Rooms Great Room, Arizona RoomLanai
Master Bedroom Split
Den/Bedroom Plus 3
Separate Den/Office Y
Interior
Interior Features No Interior Steps, Skylight(s), Vaulted Ceiling(s)
Heating Natural Gas
Cooling Refrigeration
Flooring Carpet, Laminate, Tile
Fireplaces Number No Fireplace
Fireplaces Type No Fireplace
Fireplace No
Window Features Sunscreen(s), Dual Pane
SPA None
Laundry Washer Included, Dryer Included, Inside
Exterior
Exterior Feature Covered Patio(s), Private Street(s)
Parking Features Attch'd Gar Cabinets, Dir Entry frm Garage, Electric Door Opener, Extnded Lngth Garage
Garage Spaces 2.0
Garage Description 2.0
Fence Block
Pool No Pool2
Community Features BikingWalking Path, ClubhouseRec Room, Pool Htd, Spa Htd, Comm Tennis Court(s), Concierge, Gated Community2, Golf Course, Guarded Entry, Lake Subdivision, On-Site Guard, Workout Facility
Utilities Available SRP, SW Gas3
Roof Type Tile
Building
Story 1
Builder Name EJ Robson
Sewer Sewer - Private
Water Pvt Water Company
Architectural Style Ranch
Structure Type Covered Patio(s), Private Street(s)
New Construction No
Schools
Elementary Schools Adult
Middle Schools Adult
High Schools Adult
School District Chandler Unified District
Others
HOA Name SLHOA3
HOA Fee Include Maintenance Grounds, Street Maint
Senior Community Yes
Tax ID 303-78-443
Ownership Fee Simple
Acceptable Financing Conventional, Cash, VA Loan, FHA
Horse Property N
Listing Terms Conventional, Cash, VA Loan, FHA
Financing Conventional
Special Listing Condition Age Rstrt (See Rmks)
Read Less
Want to know what your home might be worth? Contact us for a FREE valuation!

Our team is ready to help you sell your home for the highest possible price ASAP

Copyright 2025 Arizona Regional Multiple Listing Service, Inc. All rights reserved.
Bought with Keller Williams Integrity First






