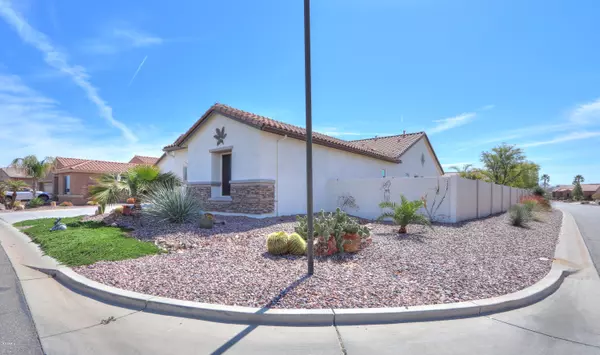$450,000
$465,000
3.2%For more information regarding the value of a property, please contact us for a free consultation.
5441 W GULCH Drive Eloy, AZ 85131
3 Beds
3 Baths
3,020 SqFt
Key Details
Sold Price $450,000
Property Type Single Family Home
Sub Type Single Family - Detached
Listing Status Sold
Purchase Type For Sale
Square Footage 3,020 sqft
Price per Sqft $149
Subdivision Robson Ranch
MLS Listing ID 6047179
Sold Date 08/13/20
Style Ranch
Bedrooms 3
HOA Fees $104
HOA Y/N Yes
Originating Board Arizona Regional Multiple Listing Service (ARMLS)
Year Built 2009
Annual Tax Amount $4,528
Tax Year 2019
Lot Size 0.261 Acres
Acres 0.26
Property Description
UPSCALE integra block construction home on corner w/ENDLESS UPGRADES throughout! 3020 sf of GORGEOUS! You will love this home from the gated paver courtyard to the beautiful backyard & everything in between. DREAM KITCHEN features Adler cabinets w/knobs, granite counters, backsplash, under & upper cabinet lights, SS appliances, RO, wall microwave & oven. So many upgrades from the 8 ft doors, surround sound, security doors, crown molding throughout, LED lights,10 ft ceilings, garage is insulated has epoxy flooring & service door. Casita is 750 sf. w/separate entrance has a living room, full bath, large bedroom w/walk-in closet. The TROPICAL South facing backyard is fully fenced, has new landscaping w/pavers, pergola, palm trees, synthetic grass & new HOT TUB. This home is FABULOUS!
Location
State AZ
County Pinal
Community Robson Ranch
Direction From Phoenix SE I 10 to exit 198 SE or left on Jimmie Kerr, 3 miles to N or Left Robson Blvd., W or Left Globe to N or right on Gulch. Home on Corner
Rooms
Other Rooms Guest Qtrs-Sep Entrn, Great Room
Guest Accommodations 750.0
Master Bedroom Split
Den/Bedroom Plus 4
Separate Den/Office Y
Interior
Interior Features Eat-in Kitchen, Breakfast Bar, 9+ Flat Ceilings, Drink Wtr Filter Sys, No Interior Steps, Roller Shields, Kitchen Island, Pantry, Double Vanity, Full Bth Master Bdrm, Separate Shwr & Tub, Granite Counters
Heating Natural Gas
Cooling Refrigeration, Programmable Thmstat, Ceiling Fan(s)
Flooring Tile
Fireplaces Number No Fireplace
Fireplaces Type None
Fireplace No
Window Features Vinyl Frame,Double Pane Windows,Low Emissivity Windows
SPA None
Exterior
Exterior Feature Covered Patio(s), Private Yard, Separate Guest House
Parking Features Dir Entry frm Garage, Electric Door Opener, Extnded Lngth Garage, Golf Cart Garage, Permit Required
Garage Spaces 2.5
Garage Description 2.5
Fence Block
Pool None
Community Features Gated Community, Community Spa Htd, Community Pool Htd, Lake Subdivision, Community Media Room, Guarded Entry, Golf, Tennis Court(s), Racquetball, Biking/Walking Path, Clubhouse, Fitness Center
Utilities Available City Electric, SW Gas
Amenities Available FHA Approved Prjct, Management, Rental OK (See Rmks), RV Parking, VA Approved Prjct
Roof Type Tile
Accessibility Lever Handles, Bath Lever Faucets, Bath Grab Bars
Private Pool No
Building
Lot Description Sprinklers In Rear, Sprinklers In Front, Corner Lot, Natural Desert Back, Synthetic Grass Back, Auto Timer H2O Front, Natural Desert Front, Auto Timer H2O Back
Story 1
Builder Name Robson
Sewer Private Sewer
Water Pvt Water Company
Architectural Style Ranch
Structure Type Covered Patio(s),Private Yard, Separate Guest House
New Construction No
Schools
Elementary Schools Adult
Middle Schools Adult
High Schools Adult
School District Out Of Area
Others
HOA Name Robson Ranch HOA
HOA Fee Include Maintenance Grounds,Street Maint
Senior Community Yes
Tax ID 402-30-083
Ownership Fee Simple
Acceptable Financing Cash, Conventional, 1031 Exchange, FHA, VA Loan
Horse Property N
Listing Terms Cash, Conventional, 1031 Exchange, FHA, VA Loan
Financing Other
Special Listing Condition Age Restricted (See Remarks), FIRPTA may apply
Read Less
Want to know what your home might be worth? Contact us for a FREE valuation!

Our team is ready to help you sell your home for the highest possible price ASAP

Copyright 2025 Arizona Regional Multiple Listing Service, Inc. All rights reserved.
Bought with HomeSmart Success






