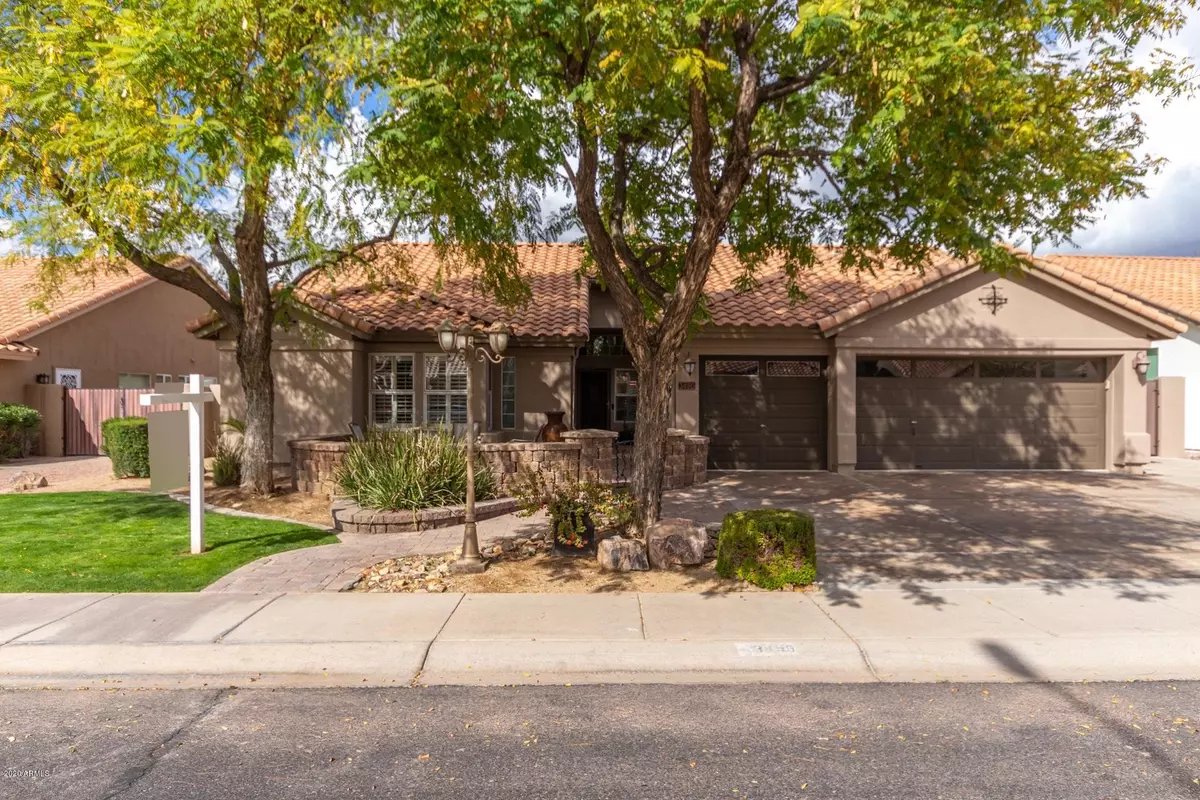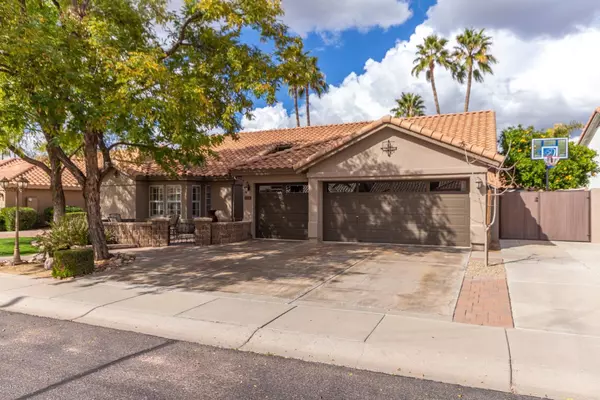$538,000
$534,000
0.7%For more information regarding the value of a property, please contact us for a free consultation.
3450 W IRONWOOD Drive Chandler, AZ 85226
5 Beds
3 Baths
3,077 SqFt
Key Details
Sold Price $538,000
Property Type Single Family Home
Sub Type Single Family - Detached
Listing Status Sold
Purchase Type For Sale
Square Footage 3,077 sqft
Price per Sqft $174
Subdivision Valencia
MLS Listing ID 6035831
Sold Date 04/01/20
Style Spanish
Bedrooms 5
HOA Fees $44/qua
HOA Y/N Yes
Originating Board Arizona Regional Multiple Listing Service (ARMLS)
Year Built 1990
Annual Tax Amount $3,039
Tax Year 2019
Lot Size 7,880 Sqft
Acres 0.18
Property Description
Basement home impeccably maintained. Completely finished basement has 3 bedrooms & full bathroom + huge Family Rm & is very energy efficient & cool in the Summer. Home has 5 bedrooms plus a den/office & 3 full bathrooms. Extensive remodel-update-upgrade in 2007-09. No detail missed: Vaulted ceilings-French doors-Plantation shutters & 2 Way Fireplace. Gourmet Kitchen has premium Cherrywood Cabinets w/crown molding, granite counters & island. Gorgeous resort backyard features Sparkling Pool, Spa, waterfall, built-in BBQ & firepit. Nice large storage shed stays. THE BEST location close to 101 Hwy, Chandler Mall, Parks, excellent schools plus loads of shopping & restaurants in this highly desirable area. 3rd car garage inside is actually a den/office with door into hallway & door into garage, New How Water Heater in garage also has cooling feature that provides cool air to garage for home HVAC efficiency & energy savings.
Location
State AZ
County Maricopa
Community Valencia
Direction From 101 Hwy-West On Ray Road to Seville then Right on Seville Blvd to Congress & Left to Ironwood Drive then Left to home.
Rooms
Other Rooms Great Room, Family Room, BonusGame Room
Basement Finished
Master Bedroom Split
Den/Bedroom Plus 7
Separate Den/Office Y
Interior
Interior Features Mstr Bdrm Sitting Rm, Walk-In Closet(s), Eat-in Kitchen, Breakfast Bar, Vaulted Ceiling(s), Kitchen Island, Pantry, Double Vanity, Full Bth Master Bdrm, Separate Shwr & Tub, High Speed Internet, Granite Counters
Heating Electric
Cooling Refrigeration, Ceiling Fan(s)
Flooring Carpet, Tile, Wood
Fireplaces Type 1 Fireplace, 2 Fireplace, Two Way Fireplace, Fire Pit, Family Room, Living Room
Fireplace Yes
SPA Heated, Private
Laundry Inside
Exterior
Exterior Feature Covered Patio(s), Patio, Storage, Built-in Barbecue
Parking Features Electric Door Opener, RV Gate, RV Access/Parking
Garage Spaces 3.0
Garage Description 3.0
Fence Block
Pool Play Pool, Private
Community Features Near Bus Stop, Biking/Walking Path
Utilities Available SRP
Amenities Available Management
Roof Type Tile
Building
Lot Description Sprinklers In Rear, Sprinklers In Front, Desert Back, Desert Front, Auto Timer H2O Front, Auto Timer H2O Back
Story 1
Builder Name Shea Homes
Sewer Sewer in & Cnctd, Public Sewer
Water City Water
Architectural Style Spanish
Structure Type Covered Patio(s), Patio, Storage, Built-in Barbecue
New Construction No
Schools
Elementary Schools Kyrene Del Cielo School
Middle Schools Kyrene Aprende Middle School
High Schools Corona Del Sol High School
School District Tempe Union High School District
Others
HOA Name Valencia HOA
HOA Fee Include Other (See Remarks), Common Area Maint
Senior Community No
Tax ID 308-06-111
Ownership Fee Simple
Acceptable Financing Cash, Conventional, VA Loan
Horse Property N
Listing Terms Cash, Conventional, VA Loan
Financing Conventional
Read Less
Want to know what your home might be worth? Contact us for a FREE valuation!

Our team is ready to help you sell your home for the highest possible price ASAP

Copyright 2025 Arizona Regional Multiple Listing Service, Inc. All rights reserved.
Bought with Platinum Living Realty






