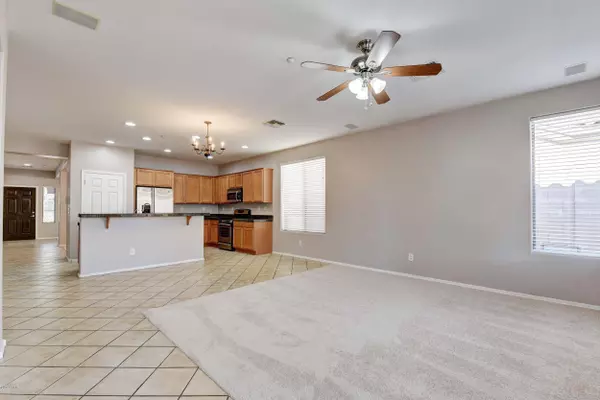$325,000
$320,000
1.6%For more information regarding the value of a property, please contact us for a free consultation.
41117 N PRESTANCIA Drive Anthem, AZ 85086
3 Beds
2 Baths
2,082 SqFt
Key Details
Sold Price $325,000
Property Type Single Family Home
Sub Type Single Family - Detached
Listing Status Sold
Purchase Type For Sale
Square Footage 2,082 sqft
Price per Sqft $156
Subdivision Anthem Country Club
MLS Listing ID 6034485
Sold Date 03/20/20
Bedrooms 3
HOA Fees $393/qua
HOA Y/N Yes
Originating Board Arizona Regional Multiple Listing Service (ARMLS)
Year Built 2004
Annual Tax Amount $2,764
Tax Year 2019
Lot Size 6,228 Sqft
Acres 0.14
Property Description
Sought after location within walking distance to Ironwood Clubhouse, Restaurant & Bar, Fitness Center and Pool. Light & neutral interior with 2020 carpet & pad and GE microwave. Additional features include granite counters, gas range, stainless refrigerator, D/W, maple cabinets w/pullouts, raised master vanity, washer/dryer, laundry cabinets & sink, soft water system & blinds. Come and Enjoy all that the Anthem Country Club has to offer. Located at the base of Daisy Mountain, Anthem Golf & Country Club is a gated community that offers 36 holes of championship golf designed by Greg Nash, two full golf practice areas with all-grass driving ranges, short game areas and two large putting greens. You will also find two magnificent 34,000 square foot club houses, two large heated pools & spas, tennis courts and two restaurants. As a Country Club resident you also have access to all the amenities of Anthem Parkside which include a 63-Acre park, game fields, Big Splash Water Park, Olympic-sized swimming pool, large workout facility, rock climbing wall, pickle ball and a catch and release lake plus so much more!!
Location
State AZ
County Maricopa
Community Anthem Country Club
Direction East on Anthem Way to guard gate onto Anthem Hills Dr to Ainsworth East to Anthem Ridge North to Spirit West to Prestancia Right
Rooms
Other Rooms Family Room
Den/Bedroom Plus 3
Separate Den/Office N
Interior
Interior Features Walk-In Closet(s), Eat-in Kitchen, Breakfast Bar, Fire Sprinklers, No Interior Steps, Kitchen Island, Pantry, Double Vanity, Full Bth Master Bdrm, Separate Shwr & Tub, High Speed Internet, Granite Counters
Heating Natural Gas
Cooling Refrigeration
Flooring Carpet, Tile
Fireplaces Number No Fireplace
Fireplaces Type None
Fireplace No
Window Features Double Pane Windows
SPA Community, Heated, None
Laundry Dryer Included, Inside, Washer Included
Exterior
Exterior Feature Covered Patio(s)
Parking Features Dir Entry frm Garage, Electric Door Opener
Garage Spaces 2.0
Garage Description 2.0
Fence Block
Pool Community, Heated, None
Community Features Community Media Room, Guarded Entry, Golf, Tennis Court(s), Playground, Biking/Walking Path, Clubhouse, Fitness Center
Utilities Available APS, SW Gas
Amenities Available Management, Rental OK (See Rmks)
Roof Type Tile
Building
Lot Description Sprinklers In Rear, Sprinklers In Front, Desert Back, Desert Front
Story 1
Builder Name Del Webb
Sewer Private Sewer
Water Pvt Water Company
Structure Type Covered Patio(s)
New Construction No
Schools
Elementary Schools Diamond Canyon Elementary
Middle Schools Diamond Canyon Elementary
High Schools Boulder Creek High School
School District Deer Valley Unified District
Others
HOA Name ACCCA
HOA Fee Include Common Area Maint, Street Maint
Senior Community No
Tax ID 211-86-915
Ownership Fee Simple
Acceptable Financing Cash, Conventional, FHA, VA Loan
Horse Property N
Listing Terms Cash, Conventional, FHA, VA Loan
Financing FHA
Read Less
Want to know what your home might be worth? Contact us for a FREE valuation!

Our team is ready to help you sell your home for the highest possible price ASAP

Copyright 2024 Arizona Regional Multiple Listing Service, Inc. All rights reserved.
Bought with My Home Group Real Estate






