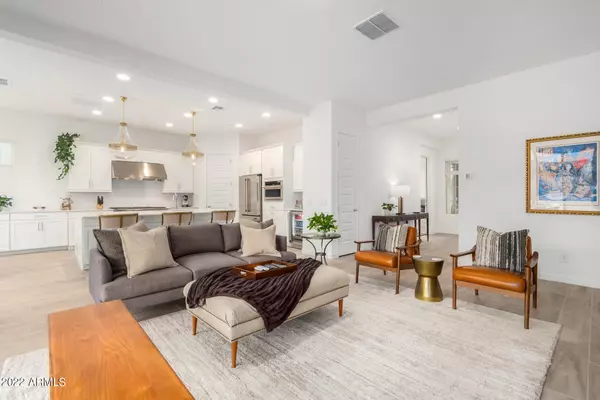$849,000
$849,000
For more information regarding the value of a property, please contact us for a free consultation.
9841 E TRENT Avenue Mesa, AZ 85212
4 Beds
3 Baths
2,600 SqFt
Key Details
Sold Price $849,000
Property Type Single Family Home
Sub Type Single Family - Detached
Listing Status Sold
Purchase Type For Sale
Square Footage 2,600 sqft
Price per Sqft $326
Subdivision Cadence At Gateway Phase 2 Parcel R
MLS Listing ID 6444526
Sold Date 10/26/22
Bedrooms 4
HOA Fees $150/mo
HOA Y/N Yes
Originating Board Arizona Regional Multiple Listing Service (ARMLS)
Year Built 2021
Annual Tax Amount $648
Tax Year 2021
Lot Size 7,875 Sqft
Acres 0.18
Property Description
Extremely popular Oracle single-level NextGen plan in Cadence. Stunning, nearly new home highly upgraded with platinum-level Chef's kitchen, GE Monogram appliances & Quartz countertops. * Private guest living suite complete with separate entry, living room, bedroom, full bath, kitchen, laundry and attached garage! Perfect for multigenerational families need to work, learn, create, or have a sense of independence. * Cool off in your 23X18 sparkling PebbleSheen backyard pool. For cooler nights enjoy your spa for 7 and your 6ft fire-pit area for creating a warm cozy atmosphere. Fantastic home for entertaining friends and family. * Home automation package allows for appliances & home devices to be managed via App. --- Cadence at Gateway features resort-style community pools & many park areas.
Location
State AZ
County Maricopa
Community Cadence At Gateway Phase 2 Parcel R
Direction Ellsworth to Cadence Pkwy though 3 roundabouts to Toledo. Left/east to Caisson Way. Right to Tesla, right to Cobalt to Trent Ave
Rooms
Other Rooms Guest Qtrs-Sep Entrn, Great Room
Guest Accommodations 700.0
Master Bedroom Split
Den/Bedroom Plus 4
Separate Den/Office N
Interior
Interior Features Eat-in Kitchen, Breakfast Bar, 9+ Flat Ceilings, No Interior Steps, Kitchen Island, Double Vanity, Full Bth Master Bdrm, High Speed Internet
Heating Electric
Cooling Refrigeration, Programmable Thmstat
Flooring Carpet, Tile
Fireplaces Type Fire Pit
Fireplace Yes
SPA Heated,Private
Exterior
Exterior Feature Covered Patio(s), Separate Guest House
Parking Features Dir Entry frm Garage, Electric Door Opener
Garage Spaces 3.0
Garage Description 3.0
Fence Block
Pool Private
Community Features Community Spa, Community Pool, Tennis Court(s), Playground, Biking/Walking Path, Clubhouse, Fitness Center
Utilities Available SRP, SW Gas
Amenities Available Management
Roof Type Tile
Private Pool Yes
Building
Lot Description Sprinklers In Rear, Sprinklers In Front, Desert Back, Desert Front, Auto Timer H2O Front, Auto Timer H2O Back
Story 1
Builder Name Lennar
Sewer Public Sewer
Water City Water
Structure Type Covered Patio(s), Separate Guest House
New Construction No
Schools
Elementary Schools Silver Valley Elementary
Middle Schools Eastmark High School
High Schools Eastmark High School
School District Queen Creek Unified District
Others
HOA Name Cadence at Gateway
HOA Fee Include Maintenance Grounds
Senior Community No
Tax ID 312-18-779
Ownership Fee Simple
Acceptable Financing Conventional, VA Loan
Horse Property N
Listing Terms Conventional, VA Loan
Financing Conventional
Read Less
Want to know what your home might be worth? Contact us for a FREE valuation!

Our team is ready to help you sell your home for the highest possible price ASAP

Copyright 2025 Arizona Regional Multiple Listing Service, Inc. All rights reserved.
Bought with NORTH&CO.






