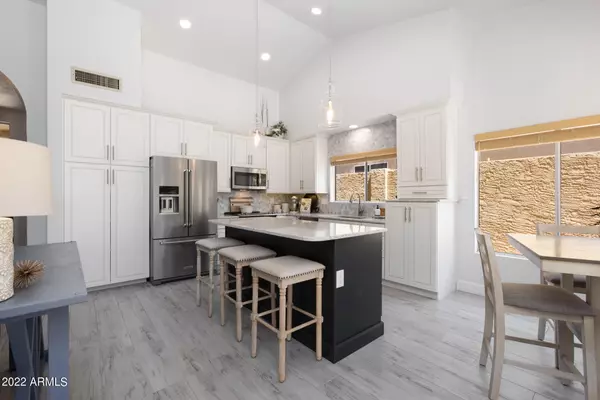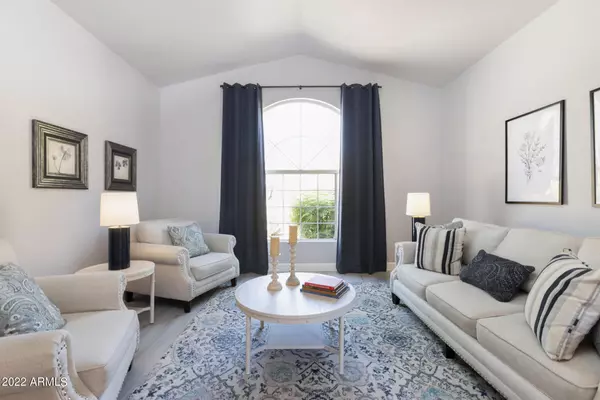$850,000
$800,000
6.3%For more information regarding the value of a property, please contact us for a free consultation.
4135 E MILTON Drive Cave Creek, AZ 85331
4 Beds
2 Baths
2,186 SqFt
Key Details
Sold Price $850,000
Property Type Single Family Home
Sub Type Single Family - Detached
Listing Status Sold
Purchase Type For Sale
Square Footage 2,186 sqft
Price per Sqft $388
Subdivision Clearview At Tatum Ranch
MLS Listing ID 6389316
Sold Date 06/02/22
Style Ranch
Bedrooms 4
HOA Fees $26/qua
HOA Y/N Yes
Originating Board Arizona Regional Multiple Listing Service (ARMLS)
Year Built 1991
Annual Tax Amount $1,934
Tax Year 2021
Lot Size 7,151 Sqft
Acres 0.16
Property Description
Stunning complete interior remodel! Beautifully executed finishes and attention to detail.From the neutral wood like ceramic tile that runs continuously through the majority of the home to the large expansive primary shower with dual shower heads- your very own spa retreat! The kitchen is exquisitely updated with taller cabinets due to the removal of the soffit to help maximize the height of the upper cabinets. In the island you will find a strategically placed beverage fridge for your go-to beverages and healthy snacks. The hall bathroom is beautifully updated with black and white cement like tile and white subway tile shower surround. With 3 secondary bedrooms, you have options! The only thing left to desire, is to call this beauty home. Love at first sight does exist on Milton Drive.
Location
State AZ
County Maricopa
Community Clearview At Tatum Ranch
Direction North on Cave Creek past Tatum Blvd. West on Desert Willow Parkway West .3 miles Desert Willow Parkway West to Milton Dr (3rd street) Milton Dr (.2 miles) 7th home on left handside
Rooms
Other Rooms Great Room
Den/Bedroom Plus 4
Separate Den/Office N
Interior
Interior Features Eat-in Kitchen, Breakfast Bar, No Interior Steps, Vaulted Ceiling(s), Kitchen Island, 3/4 Bath Master Bdrm, Double Vanity, High Speed Internet
Heating Electric
Cooling Refrigeration, Programmable Thmstat, Ceiling Fan(s)
Flooring Laminate, Tile
Fireplaces Number No Fireplace
Fireplaces Type None
Fireplace No
Window Features Sunscreen(s),Dual Pane
SPA None
Exterior
Exterior Feature Covered Patio(s)
Garage Spaces 2.0
Garage Description 2.0
Fence Block
Pool Play Pool, Fenced, Private
Community Features Biking/Walking Path
Amenities Available Management
Roof Type Tile
Accessibility Zero-Grade Entry
Private Pool Yes
Building
Lot Description Desert Back, Desert Front
Story 1
Builder Name Ryland
Sewer Public Sewer
Water City Water
Architectural Style Ranch
Structure Type Covered Patio(s)
New Construction No
Schools
Elementary Schools Desert Willow Elementary School - Cave Creek
Middle Schools Sonoran Trails Middle School
High Schools Cactus Shadows High School
School District Cave Creek Unified District
Others
HOA Name Tatum Ranch
HOA Fee Include Maintenance Grounds
Senior Community No
Tax ID 211-62-257
Ownership Fee Simple
Acceptable Financing Conventional, VA Loan
Horse Property N
Listing Terms Conventional, VA Loan
Financing Conventional
Read Less
Want to know what your home might be worth? Contact us for a FREE valuation!

Our team is ready to help you sell your home for the highest possible price ASAP

Copyright 2025 Arizona Regional Multiple Listing Service, Inc. All rights reserved.
Bought with Arizona Best Real Estate






