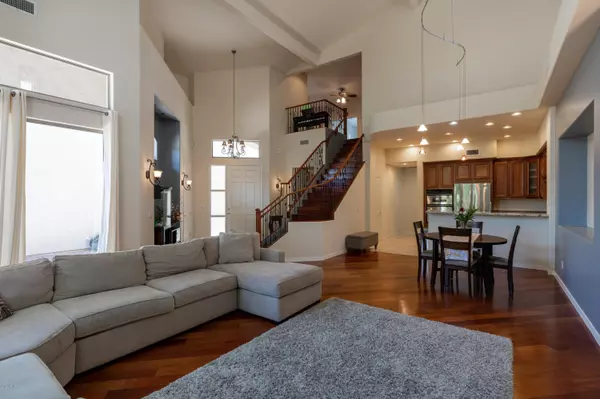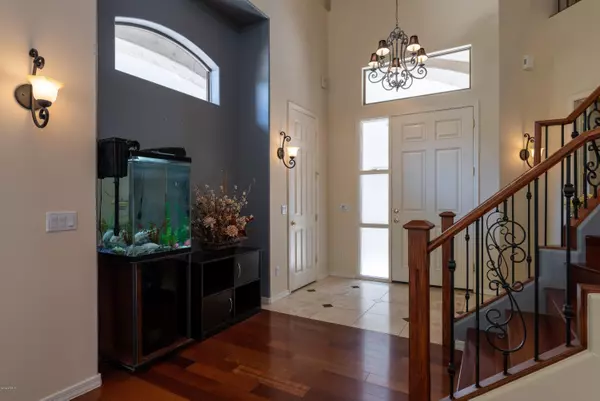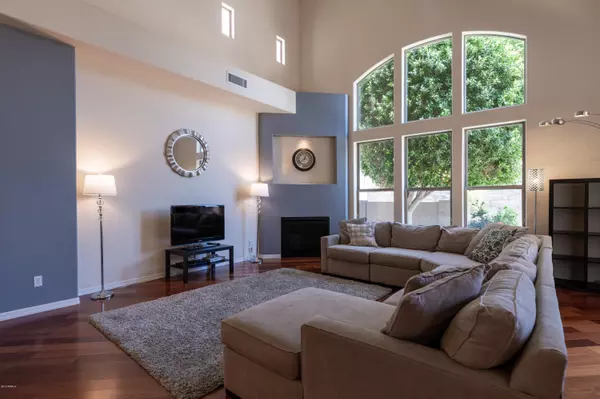$425,000
$427,000
0.5%For more information regarding the value of a property, please contact us for a free consultation.
8149 N 13TH Place Phoenix, AZ 85020
4 Beds
2.5 Baths
2,826 SqFt
Key Details
Sold Price $425,000
Property Type Single Family Home
Sub Type Single Family - Detached
Listing Status Sold
Purchase Type For Sale
Square Footage 2,826 sqft
Price per Sqft $150
Subdivision Villas At Northern Heights
MLS Listing ID 5936635
Sold Date 12/16/19
Style Other (See Remarks)
Bedrooms 4
HOA Fees $135/mo
HOA Y/N Yes
Originating Board Arizona Regional Multiple Listing Service (ARMLS)
Year Built 2004
Annual Tax Amount $3,344
Tax Year 2018
Lot Size 4,332 Sqft
Acres 0.1
Property Description
Great value! This 2004 built home in a gated North Central Phoenix subdivision is close to everything; great public & private schools, the 51 freeway, hiking & biking trails & shopping! Located on a culdesac street, this upgraded home features 4 bedrooms, 2.5 baths, spacious great room w/fireplace, cathedral ceilings & great light, kitchen w/travertine flooring, stainless steel appliances, pantry, & an upstairs family room/office or playroom. The downstairs master includes a two way fireplace into the luxurious master bath w/separate shower, double sinks, & a jetted tub. Other amenities include plantation shutters, ceiling fans, engineered hardwood birch & Brazilian cherry floors, granite counters & upgraded cabinets. Private backyard backs to nature area with a gas fireplace. Call today! Beautiful newer home in North Central close to Downtown Phoenix, Scottsdale, or ASU, minutes from the 51 freeway great for an executive, frequent traveler going to the airport, or as a seasonal house. Tranquil community with neighborhood get-togethers. Water heater replaced June, 2018. Open enrollment allows for choice in schools and minutes from Phoenix's famous restaurants and Dreamy Draw hiking trail. Spacious bedrooms, fresh paint, water softener and epoxy garage floor add to the value!
Location
State AZ
County Maricopa
Community Villas At Northern Heights
Direction 12th Street north of Northern Avenue to Harmont, east to 13th Way, north through gate to Royal Palm, west (left) to 13th Place, north to home.
Rooms
Other Rooms Loft, Family Room
Master Bedroom Downstairs
Den/Bedroom Plus 5
Separate Den/Office N
Interior
Interior Features Master Downstairs, Walk-In Closet(s), Breakfast Bar, Vaulted Ceiling(s), Pantry, Double Vanity, Full Bth Master Bdrm, Separate Shwr & Tub, Tub with Jets, High Speed Internet, Granite Counters
Heating Natural Gas
Cooling Refrigeration, Programmable Thmstat, Ceiling Fan(s)
Flooring Stone, Wood
Fireplaces Type 3+ Fireplace, Two Way Fireplace, Exterior Fireplace, Living Room, Master Bedroom, Gas
Fireplace Yes
Window Features Double Pane Windows
SPA None
Laundry Dryer Included, Inside, Washer Included
Exterior
Exterior Feature Covered Patio(s), Patio, Private Street(s)
Parking Features Attch'd Gar Cabinets, Dir Entry frm Garage, Electric Door Opener
Garage Spaces 2.0
Garage Description 2.0
Fence Block, Wrought Iron
Pool None
Community Features Gated Community
Utilities Available APS, SW Gas
Amenities Available Management
View Mountain(s)
Roof Type Tile, Built-Up, Concrete
Building
Lot Description Sprinklers In Rear, Sprinklers In Front, Desert Front, Synthetic Grass Back, Auto Timer H2O Front, Auto Timer H2O Back
Story 2
Builder Name Zacher
Sewer Sewer in & Cnctd, Public Sewer
Water City Water
Architectural Style Other (See Remarks)
Structure Type Covered Patio(s), Patio, Private Street(s)
New Construction No
Schools
Elementary Schools Desert View Elementary School
Middle Schools Royal Palm Middle School
High Schools Sunnyslope High School
School District Glendale Union High School District
Others
HOA Name Villas at Northern H
HOA Fee Include Maintenance Grounds, Street Maint
Senior Community No
Tax ID 160-10-113
Ownership Fee Simple
Acceptable Financing Cash, Conventional
Horse Property N
Listing Terms Cash, Conventional
Financing Conventional
Read Less
Want to know what your home might be worth? Contact us for a FREE valuation!

Our team is ready to help you sell your home for the highest possible price ASAP

Copyright 2025 Arizona Regional Multiple Listing Service, Inc. All rights reserved.
Bought with DPR Realty LLC






