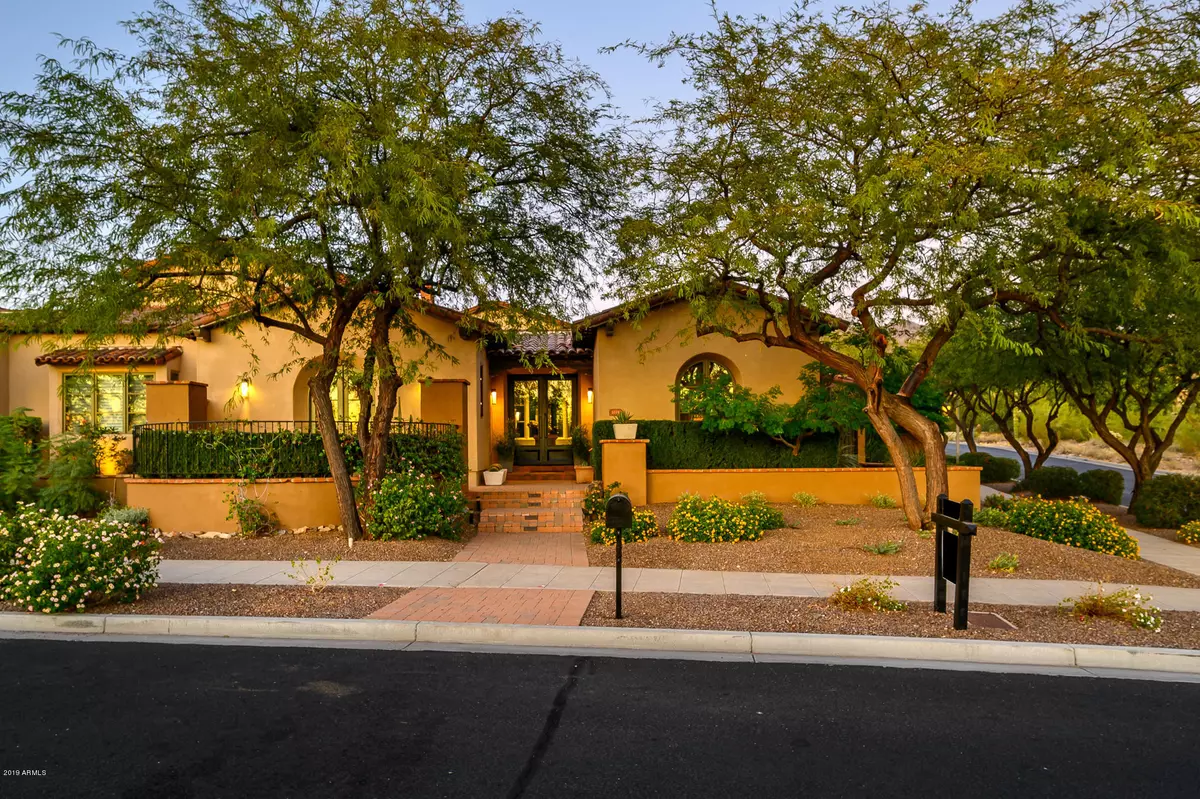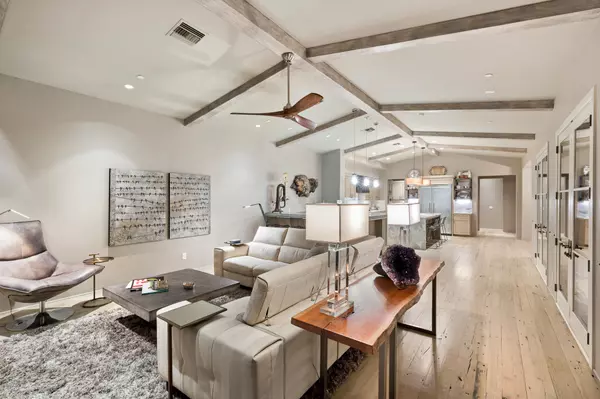$1,800,000
$1,895,000
5.0%For more information regarding the value of a property, please contact us for a free consultation.
10190 E HAVASUPAI Drive Scottsdale, AZ 85255
3 Beds
4.5 Baths
3,799 SqFt
Key Details
Sold Price $1,800,000
Property Type Townhouse
Sub Type Townhouse
Listing Status Sold
Purchase Type For Sale
Square Footage 3,799 sqft
Price per Sqft $473
Subdivision Silverleaf At Dc Ranch
MLS Listing ID 6006740
Sold Date 02/21/20
Style Spanish
Bedrooms 3
HOA Fees $342/mo
HOA Y/N Yes
Originating Board Arizona Regional Multiple Listing Service (ARMLS)
Year Built 2005
Annual Tax Amount $11,215
Tax Year 2019
Lot Size 0.275 Acres
Acres 0.27
Property Description
The Park neighborhoods in Silverleaf have always been in high demand, and this Park Villa lot is considered the best of them all. Backing to open space providing the ultimate in privacy, and enjoying unobstructed views of the McDowell Mountains, this 3799 square foot, 3-bedroom villa not only picks up views in every direction but has been extensively remodeled and upgraded. The open great room plan flows seamlessly into outdoor living with an abundant covered patio, fireplace, pool/spa, and those views! Whether you're relaxing in the great room at the zinc top bar or seeking privacy in the large guest suite/bonus room, this primarily single-story floor plan adapts to most any lifestyle. Bonus room has full bath and can easily be converted to a 4th bedroom. Photos certainly give you a sense of the subtle contemporary style but seeing is believing.
Location
State AZ
County Maricopa
Community Silverleaf At Dc Ranch
Direction North on Thompson Peak Parkway to Windgate Pass Drive guard gate, guard will provide directions to property.
Rooms
Master Bedroom Split
Den/Bedroom Plus 3
Separate Den/Office N
Interior
Interior Features Master Downstairs, Breakfast Bar, Fire Sprinklers, Vaulted Ceiling(s), Wet Bar, Kitchen Island, Pantry, Double Vanity, Full Bth Master Bdrm, Separate Shwr & Tub, High Speed Internet
Heating Natural Gas
Cooling Refrigeration, Ceiling Fan(s)
Flooring Carpet, Stone, Wood
Fireplaces Type 2 Fireplace, Exterior Fireplace, Living Room, Gas
Fireplace Yes
Window Features Dual Pane,Low-E
SPA Heated,Private
Exterior
Exterior Feature Balcony, Covered Patio(s), Patio, Private Street(s), Private Yard, Built-in Barbecue
Parking Features Dir Entry frm Garage, Electric Door Opener, Rear Vehicle Entry
Garage Spaces 2.0
Garage Description 2.0
Fence Block, Wrought Iron
Pool Variable Speed Pump, Heated, Private
Community Features Gated Community, Community Spa Htd, Community Spa, Community Pool Htd, Community Pool, Guarded Entry, Golf, Concierge, Playground, Biking/Walking Path, Clubhouse, Fitness Center
View City Lights, Mountain(s)
Roof Type Tile
Private Pool Yes
Building
Lot Description Sprinklers In Rear, Sprinklers In Front, Corner Lot, Desert Back, Desert Front, Auto Timer H2O Front, Auto Timer H2O Back
Story 2
Builder Name CSE & Associates
Sewer Public Sewer
Water City Water
Architectural Style Spanish
Structure Type Balcony,Covered Patio(s),Patio,Private Street(s),Private Yard,Built-in Barbecue
New Construction No
Schools
Elementary Schools Copper Ridge Elementary School
Middle Schools Copper Ridge Middle School
High Schools Chaparral High School
School District Scottsdale Unified District
Others
HOA Name DC Ranch Association
HOA Fee Include Maintenance Grounds,Street Maint
Senior Community No
Tax ID 217-71-318
Ownership Fee Simple
Acceptable Financing Conventional
Horse Property N
Listing Terms Conventional
Financing Cash
Read Less
Want to know what your home might be worth? Contact us for a FREE valuation!

Our team is ready to help you sell your home for the highest possible price ASAP

Copyright 2025 Arizona Regional Multiple Listing Service, Inc. All rights reserved.
Bought with My Home Group Real Estate






