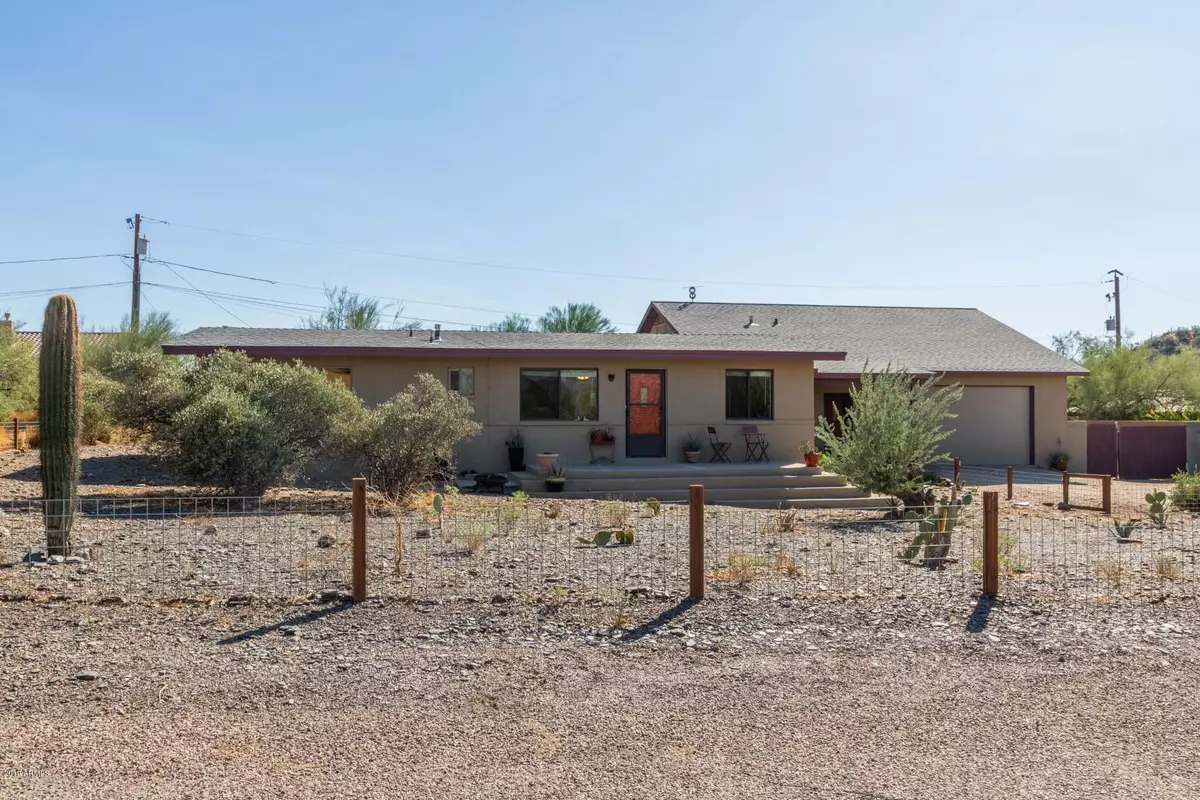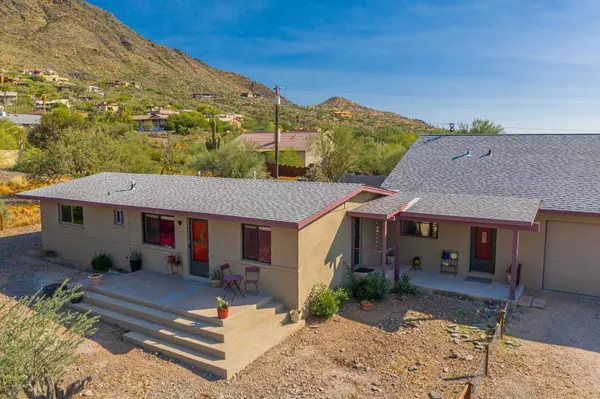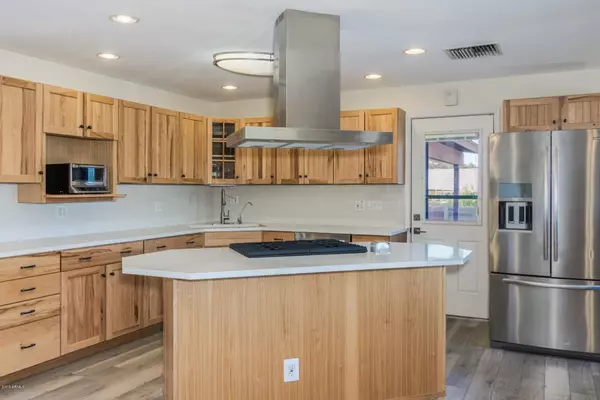$422,200
$455,000
7.2%For more information regarding the value of a property, please contact us for a free consultation.
5929 E SURREY Drive Cave Creek, AZ 85331
3 Beds
2.75 Baths
1,704 SqFt
Key Details
Sold Price $422,200
Property Type Single Family Home
Sub Type Single Family - Detached
Listing Status Sold
Purchase Type For Sale
Square Footage 1,704 sqft
Price per Sqft $247
Subdivision Surrey Hills
MLS Listing ID 5995878
Sold Date 11/27/19
Style Ranch
Bedrooms 3
HOA Y/N No
Originating Board Arizona Regional Multiple Listing Service (ARMLS)
Year Built 1967
Annual Tax Amount $952
Tax Year 2018
Lot Size 0.421 Acres
Acres 0.42
Property Description
Stunning unobstructed mountain views from both the front and the back of this one-of-a-kind home, situated on a nearly 1/2 acre lot and walking distance to nature preserves with unlimited hiking and riding trails! Completely updated inside & out, with high-end materials & finishes. Remodeled kitchen with new cabinets, quartz countertops and backsplash, high-end stainless appliances and sleek range hood with LED lights. Porcelain wood-look plank tile throughout. MUST see attached list of seller upgrades (under Docs tab). HUGE oversized 4-car garage and workshop with 750 SF and 10ft+ ceilings. RV Gate and separate sheds. A rare find with tons of room for your hobbies, cars or toys! 100% move-in ready appealing home. Features 2 3⁄4 bath, 3 bed, plus a beautiful ''Arizona room'' great fo ..entertaining, or as a spacious family room adjacent to kitchen. Leased Solar System for best energy efficiency, Aug & Sept electric bill was $14! Monthly Solar Lease payment is $60 with no annual increase!!! Brand new windows in the bedrooms; double-pane throughout. Backyard has a paver patio and small area with artificial turf. Everything you could wish for in an AZ luxury resort property."
Location
State AZ
County Maricopa
Community Surrey Hills
Direction North on Cave Creek Rd, East on Surrey Dr to house on south side of street.
Rooms
Other Rooms Arizona RoomLanai
Den/Bedroom Plus 3
Separate Den/Office N
Interior
Interior Features Breakfast Bar, Kitchen Island, 3/4 Bath Master Bdrm, Granite Counters
Heating Natural Gas
Cooling Refrigeration, Ceiling Fan(s), See Remarks
Flooring Tile
Fireplaces Number No Fireplace
Fireplaces Type 1 Fireplace, None
Fireplace No
SPA None
Laundry Wshr/Dry HookUp Only
Exterior
Exterior Feature Patio, Storage
Parking Features Dir Entry frm Garage, Electric Door Opener, Extnded Lngth Garage, Over Height Garage, Rear Vehicle Entry, RV Gate, Tandem
Garage Spaces 4.0
Garage Description 4.0
Fence Wood, Wire
Pool None
Utilities Available APS, SW Gas
Amenities Available None
View Mountain(s)
Roof Type Composition
Private Pool No
Building
Lot Description Natural Desert Back, Synthetic Grass Back, Natural Desert Front
Story 1
Builder Name Unknown
Sewer Septic Tank
Water City Water
Architectural Style Ranch
Structure Type Patio,Storage
New Construction No
Schools
Elementary Schools Black Mountain Elementary School
Middle Schools Sonoran Trails Middle School
High Schools Cactus Shadows High School
School District Cave Creek Unified District
Others
HOA Fee Include No Fees
Senior Community No
Tax ID 211-55-013
Ownership Fee Simple
Acceptable Financing Cash, Conventional
Horse Property N
Listing Terms Cash, Conventional
Financing Conventional
Read Less
Want to know what your home might be worth? Contact us for a FREE valuation!

Our team is ready to help you sell your home for the highest possible price ASAP

Copyright 2025 Arizona Regional Multiple Listing Service, Inc. All rights reserved.
Bought with Cave Creek Realty, L.L.C.






