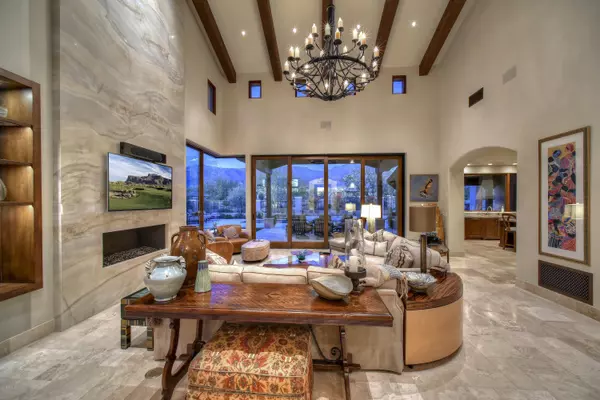$1,462,000
$1,535,000
4.8%For more information regarding the value of a property, please contact us for a free consultation.
8634 E QUARTZ MOUNTAIN Drive Gold Canyon, AZ 85118
4 Beds
5 Baths
4,299 SqFt
Key Details
Sold Price $1,462,000
Property Type Single Family Home
Sub Type Single Family - Detached
Listing Status Sold
Purchase Type For Sale
Square Footage 4,299 sqft
Price per Sqft $340
Subdivision Superstition Mountain
MLS Listing ID 5973575
Sold Date 01/15/20
Style Santa Barbara/Tuscan
Bedrooms 4
HOA Fees $218/qua
HOA Y/N Yes
Originating Board Arizona Regional Multiple Listing Service (ARMLS)
Year Built 2015
Annual Tax Amount $11,518
Tax Year 2020
Lot Size 0.553 Acres
Acres 0.55
Property Description
Elegant and meticulous custom home with panoramic views, located on the 11th hole of Lost Gold Golf Course in Superstition Mountain Golf and CC. Designed by PHX Architecture and built by Montara Custom Homes, completed in April 2015, this home is designed for comfortable living with the highest quality finishes and impeccable detail. Vaulted ceilings with real wood beams, Low-E, dual pane Pella windows and doors. Custom concealed Lutron shade system in great room and dining room. DuCheateau walnut floors in dining room and hallways, travertine throughout interior and exterior. Alder wood interior doors. Highest quality lighting fixtures with Lutron lighting system. Custom wood shutters stained to match cabinetry. Custom drapes in all bedrooms. Chef's kitchen with 2 Wolf wall ovens, Wolf 6-burner gas rangetop, 2 Asko dishwashers, 2 Sub-Zero refrigerators, 2 Sub-Zero undermount wine refrigerators, Wolf warming drawer, undermount microwave, custom cabinetry by Burdette with pullouts and concealed storage with electrical outlets. Master suite with door to exterior hot tub, bath with dual vanities and custom cabinetry with concealed storage and electrical outlets, plumbed for tub, walk-in closet adjacent to laundry/butlers pantry with Electrolux washer/dryer and undermount refrigerator. Resort style backyard with heated pool and spa with Jandy remote control system, fire pit, built in Wolf BBQ, wall mounted gas heaters, putting green. Custom tile showers in all bathrooms. Custom iron front door.
Location
State AZ
County Pinal
Community Superstition Mountain
Direction East on US 60 for 13 miles past Power Road to mile marker 201. North 1 mile to gatehouse.
Rooms
Other Rooms Great Room, Family Room
Den/Bedroom Plus 4
Separate Den/Office N
Interior
Interior Features Eat-in Kitchen, Breakfast Bar, Central Vacuum, Fire Sprinklers, Vaulted Ceiling(s), Kitchen Island, Double Vanity, Full Bth Master Bdrm, High Speed Internet, Granite Counters
Heating Electric
Cooling Refrigeration, Ceiling Fan(s)
Flooring Stone, Wood
Fireplaces Type 1 Fireplace, Fire Pit, Living Room, Gas
Fireplace Yes
Window Features Wood Frames,Double Pane Windows,Low Emissivity Windows,Tinted Windows
SPA Heated,Private
Laundry Engy Star (See Rmks)
Exterior
Exterior Feature Covered Patio(s), Patio, Built-in Barbecue
Parking Features Electric Door Opener
Garage Spaces 4.0
Carport Spaces 3
Garage Description 4.0
Fence Block, Partial, Wrought Iron
Pool Heated, Private
Landscape Description Irrigation Back, Irrigation Front
Community Features Gated Community, Community Spa Htd, Community Pool Htd, Guarded Entry, Golf, Concierge, Tennis Court(s), Biking/Walking Path, Clubhouse, Fitness Center
Utilities Available SRP, SW Gas
Amenities Available Club, Membership Opt
View Mountain(s)
Roof Type Tile
Private Pool Yes
Building
Lot Description Sprinklers In Rear, Desert Back, Desert Front, On Golf Course, Auto Timer H2O Front, Auto Timer H2O Back, Irrigation Front, Irrigation Back
Story 1
Builder Name Montara Custom Homes
Sewer Private Sewer
Water Pvt Water Company
Architectural Style Santa Barbara/Tuscan
Structure Type Covered Patio(s),Patio,Built-in Barbecue
New Construction No
Schools
Elementary Schools Four Peaks Elementary School - Apache Junction
Middle Schools Cactus Canyon Junior High
High Schools Apache Junction High School
School District Apache Junction Unified District
Others
HOA Name CCMC
HOA Fee Include Street Maint,Trash
Senior Community No
Tax ID 107-21-028
Ownership Fee Simple
Acceptable Financing Cash, Conventional, VA Loan
Horse Property N
Listing Terms Cash, Conventional, VA Loan
Financing Cash
Read Less
Want to know what your home might be worth? Contact us for a FREE valuation!

Our team is ready to help you sell your home for the highest possible price ASAP

Copyright 2025 Arizona Regional Multiple Listing Service, Inc. All rights reserved.
Bought with Just Referrals Real Estate






