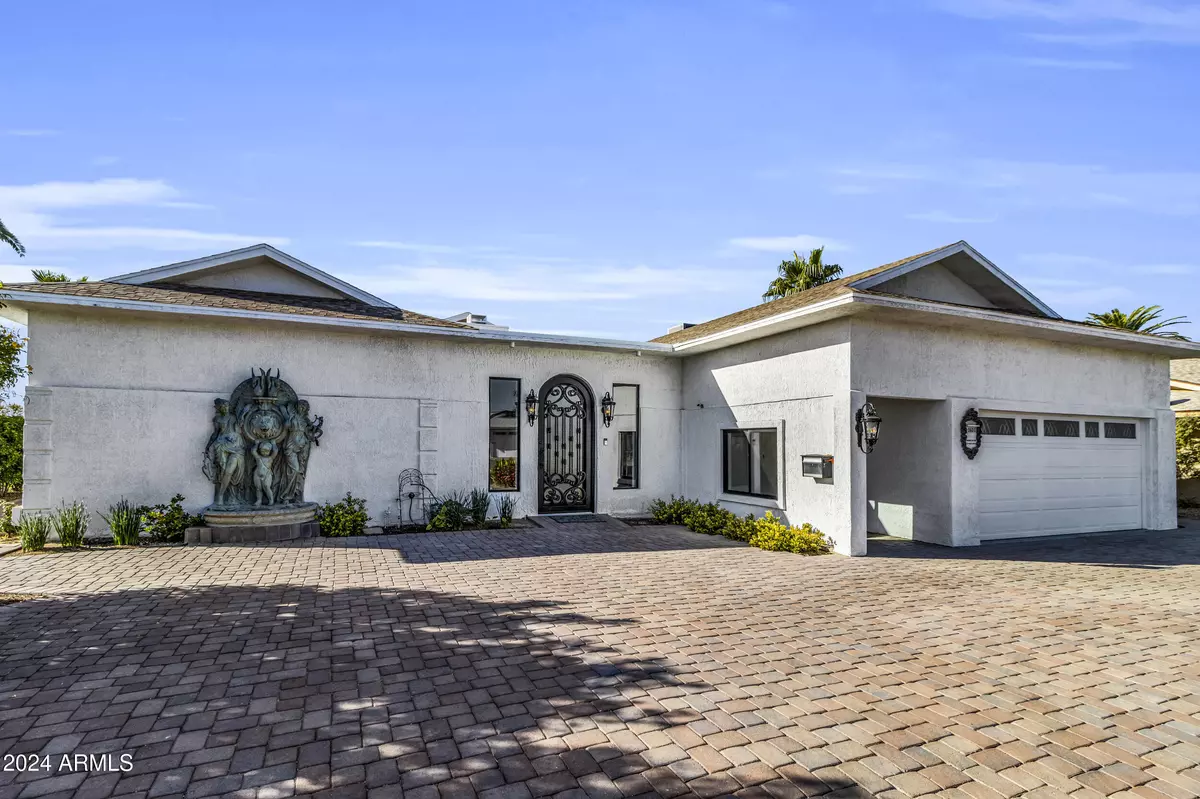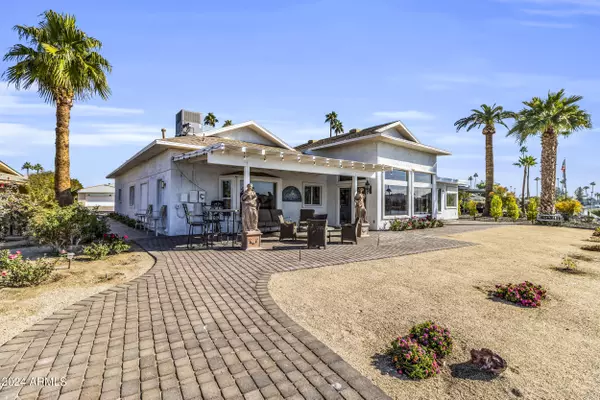10601 W BAYSIDE Road Sun City, AZ 85351
3 Beds
3.5 Baths
3,200 SqFt
UPDATED:
12/23/2024 07:53 AM
Key Details
Property Type Single Family Home
Sub Type Single Family - Detached
Listing Status Active
Purchase Type For Sale
Square Footage 3,200 sqft
Price per Sqft $312
Subdivision Sun City Unit 18A
MLS Listing ID 6791494
Style Ranch
Bedrooms 3
HOA Fees $2,087/ann
HOA Y/N Yes
Originating Board Arizona Regional Multiple Listing Service (ARMLS)
Year Built 1970
Annual Tax Amount $3,079
Tax Year 2024
Lot Size 10,334 Sqft
Acres 0.24
Property Description
Location
State AZ
County Maricopa
Community Sun City Unit 18A
Direction 101-Exit Thunderbird, West to Del Webb, North to Cameo Dr, East to Bayside Rd, continue on Bayside to property.
Rooms
Other Rooms ExerciseSauna Room, Great Room
Den/Bedroom Plus 4
Separate Den/Office Y
Interior
Interior Features Eat-in Kitchen, 9+ Flat Ceilings, Pantry, 2 Master Baths, Full Bth Master Bdrm
Heating Natural Gas
Cooling Refrigeration, Ceiling Fan(s)
Flooring Tile
Fireplaces Number 1 Fireplace
Fireplaces Type 1 Fireplace
Fireplace Yes
SPA None
Exterior
Parking Features Electric Door Opener
Garage Spaces 2.0
Garage Description 2.0
Fence See Remarks, Other
Pool None
Community Features Community Spa Htd, Community Pool Htd, Lake Subdivision, Golf
Roof Type Composition
Private Pool No
Building
Lot Description Waterfront Lot, Gravel/Stone Front
Story 1
Builder Name Del Webb
Sewer Public Sewer
Water Well - Pvtly Owned
Architectural Style Ranch
New Construction No
Schools
Elementary Schools Adult
Middle Schools Adult
High Schools Adult
School District Adult
Others
HOA Name SCHOA
HOA Fee Include Other (See Remarks)
Senior Community Yes
Tax ID 200-84-037
Ownership Fee Simple
Acceptable Financing Conventional
Horse Property N
Listing Terms Conventional
Special Listing Condition Age Restricted (See Remarks), N/A

Copyright 2024 Arizona Regional Multiple Listing Service, Inc. All rights reserved.






