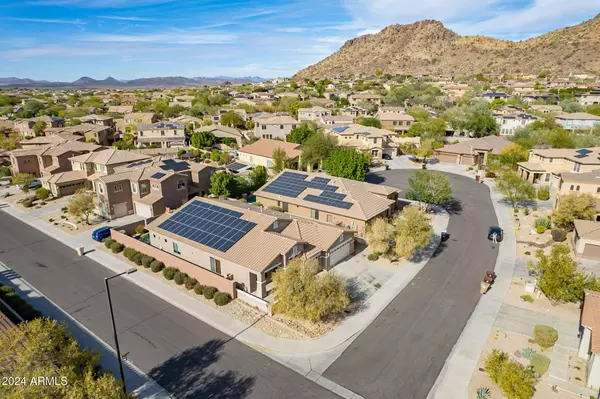27204 N 86TH Drive Peoria, AZ 85383
3 Beds
2 Baths
2,297 SqFt
UPDATED:
12/09/2024 08:15 AM
Key Details
Property Type Single Family Home
Sub Type Single Family - Detached
Listing Status Active
Purchase Type For Sale
Square Footage 2,297 sqft
Price per Sqft $256
Subdivision Westwing Mountain Parcel 10
MLS Listing ID 6791014
Style Contemporary
Bedrooms 3
HOA Fees $265/qua
HOA Y/N Yes
Originating Board Arizona Regional Multiple Listing Service (ARMLS)
Year Built 2004
Annual Tax Amount $2,670
Tax Year 2024
Lot Size 7,357 Sqft
Acres 0.17
Property Description
This exceptionally updated, move-in-ready single-level home offers unparalleled features, including paid-off solar at closing, a new AC unit, resurfaced PebbleTec pool, new gas water heater, and a host of refined interior upgrades- including new faucets, sinks, quartz countertops, and backsplash. The open-concept design flows seamlessly into your private backyard oasis. The primary suite boasts an oversized shower, soaking tub, and generous walk-in closet. Additional highlights include a spacious laundry room and 3-car garage with built-in storage. With all major updates completed, this home is truly turn-key.
For a full list of updates, please see the Recent Updates document. Don't miss your chance to own this exceptional home!
Location
State AZ
County Maricopa
Community Westwing Mountain Parcel 10
Direction From HV N on 83rd, R on High Desert Dr, L on Whitehorn, R on Quail Track, your new home i on the corner of Quail Track and 86th Dr
Rooms
Other Rooms Great Room
Den/Bedroom Plus 3
Separate Den/Office N
Interior
Interior Features See Remarks, Eat-in Kitchen, 9+ Flat Ceilings, No Interior Steps, Kitchen Island, Double Vanity, Full Bth Master Bdrm, Separate Shwr & Tub, Tub with Jets, High Speed Internet
Heating Natural Gas, Ceiling
Cooling Refrigeration, Programmable Thmstat, Wall/Window Unit(s), Ceiling Fan(s)
Flooring Carpet, Tile
Fireplaces Number No Fireplace
Fireplaces Type None
Fireplace No
Window Features Dual Pane,ENERGY STAR Qualified Windows,Low-E,Vinyl Frame
SPA None
Exterior
Exterior Feature Patio
Parking Features Dir Entry frm Garage, Electric Door Opener, Electric Vehicle Charging Station(s)
Garage Spaces 3.0
Garage Description 3.0
Fence Block
Pool Private
Community Features Tennis Court(s), Playground, Biking/Walking Path, Clubhouse
Amenities Available Management, Rental OK (See Rmks)
View Mountain(s)
Roof Type Tile
Accessibility Accessible Door 32in+ Wide, Accessible Hallway(s)
Private Pool Yes
Building
Lot Description Sprinklers In Rear, Sprinklers In Front, Corner Lot, Desert Back, Desert Front, Cul-De-Sac, Grass Back, Auto Timer H2O Front, Auto Timer H2O Back
Story 1
Builder Name Beazer
Sewer Public Sewer
Water City Water
Architectural Style Contemporary
Structure Type Patio
New Construction No
Schools
High Schools Mountain Ridge High School
School District Deer Valley Unified District
Others
HOA Name West wing Mountain
HOA Fee Include Maintenance Grounds
Senior Community No
Tax ID 201-06-935
Ownership Fee Simple
Acceptable Financing Conventional, 1031 Exchange, FHA, VA Loan
Horse Property N
Listing Terms Conventional, 1031 Exchange, FHA, VA Loan

Copyright 2024 Arizona Regional Multiple Listing Service, Inc. All rights reserved.






