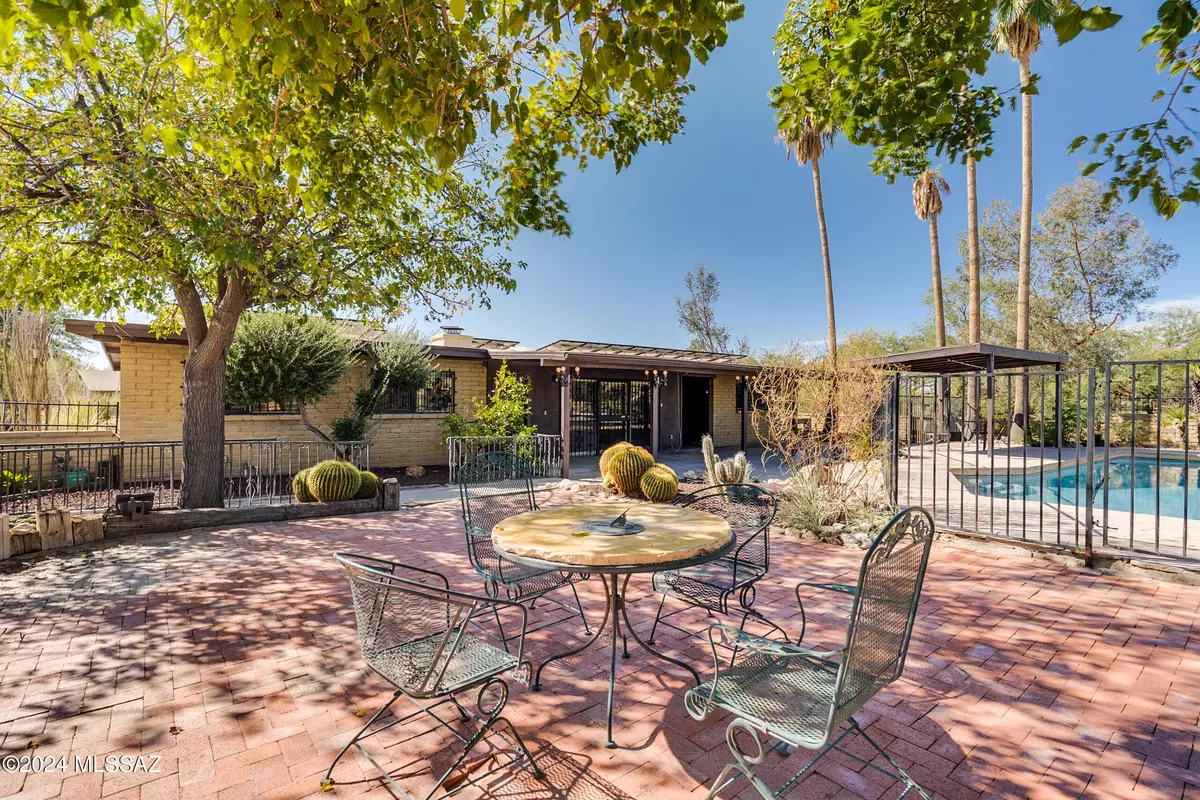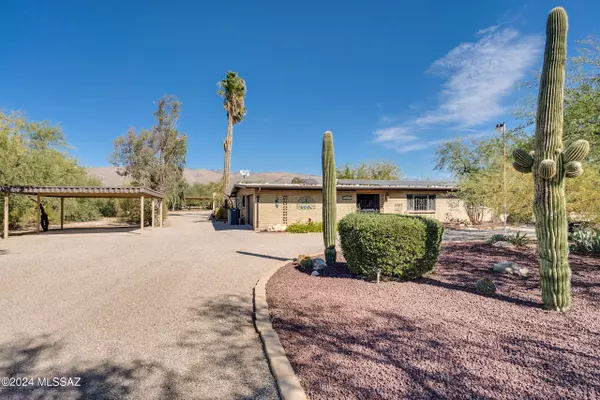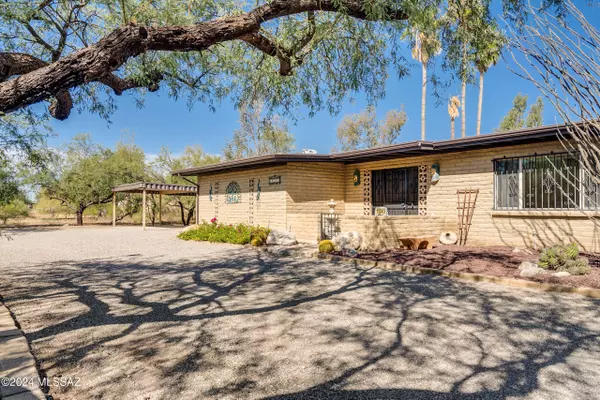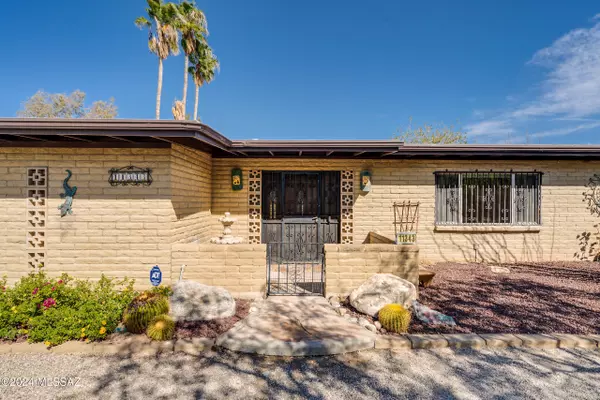
11343 E Gunsmith Drive Tucson, AZ 85749
4 Beds
2 Baths
2,526 SqFt
UPDATED:
12/09/2024 10:42 PM
Key Details
Property Type Single Family Home
Sub Type Single Family Residence
Listing Status Active
Purchase Type For Sale
Square Footage 2,526 sqft
Price per Sqft $314
Subdivision Bel Air Ranch Est
MLS Listing ID 22427378
Style Ranch
Bedrooms 4
Full Baths 2
HOA Y/N No
Year Built 1972
Annual Tax Amount $4,709
Tax Year 2024
Lot Size 1.137 Acres
Acres 1.14
Property Description
Location
State AZ
County Pima
Area Northeast
Zoning Pima County - CR1
Rooms
Other Rooms Office
Guest Accommodations None
Dining Room Breakfast Bar, Formal Dining Room
Kitchen Electric Oven, Exhaust Fan, Garbage Disposal, Microwave, Refrigerator
Interior
Interior Features Ceiling Fan(s), Dual Pane Windows, Foyer, Skylight(s), Skylights, Split Bedroom Plan, Storage, Walk In Closet(s)
Hot Water Natural Gas
Heating Forced Air, Natural Gas
Cooling Central Air
Flooring Ceramic Tile, Laminate
Fireplaces Number 1
Fireplaces Type Bee Hive, Wood Burning
SPA None
Laundry Dryer, Electric Dryer Hookup, Laundry Closet, Washer
Exterior
Exterior Feature Native Plants, Shed, Workshop
Parking Features Additional Carport, Additional Garage, Attached Garage Cabinets, Attached Garage/Carport
Garage Spaces 5.0
Fence Block, Wrought Iron
Community Features Horses Allowed, Paved Street
View Desert, Mountains, Residential, Sunrise, Sunset
Roof Type Built-Up
Handicap Access None
Road Frontage Paved
Private Pool Yes
Building
Lot Description North/South Exposure
Dwelling Type Single Family Residence
Story One
Sewer Septic
Water City
Level or Stories One
Structure Type Brick
Schools
Elementary Schools Tanque Verde
Middle Schools Emily Gray
High Schools Tanque Verde
School District Tanque Verde
Others
Senior Community No
Acceptable Financing Cash, Conventional, FHA, VA
Horse Property Yes - By Zoning
Listing Terms Cash, Conventional, FHA, VA
Special Listing Condition None








