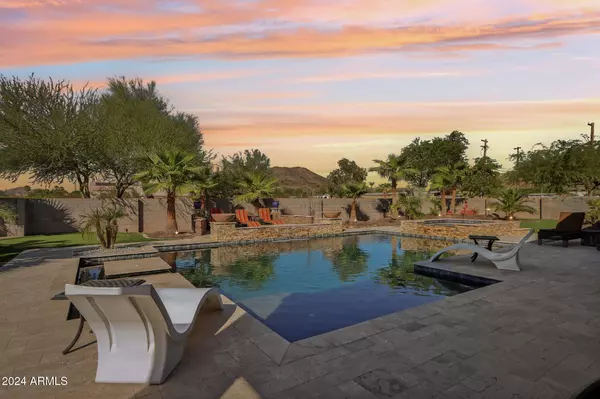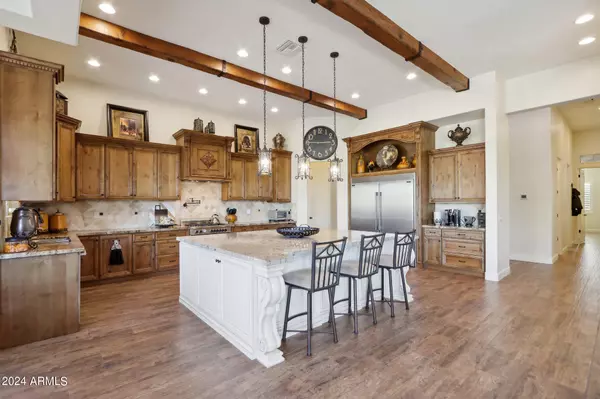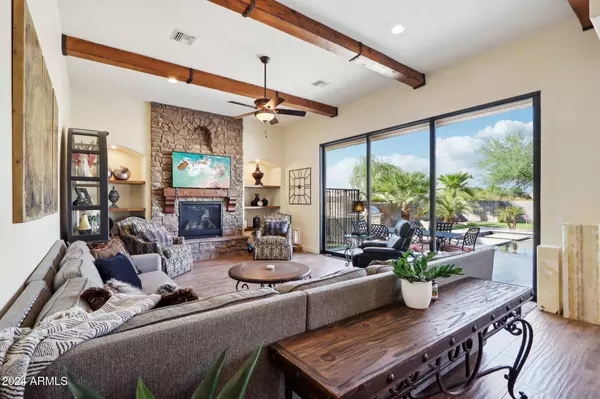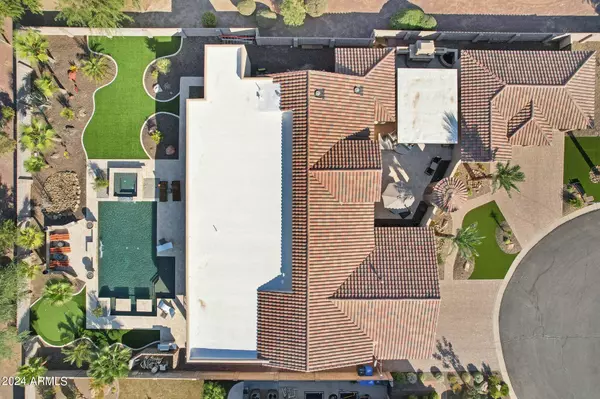
6504 W Avenida Del Sol -- Glendale, AZ 85310
5 Beds
4.75 Baths
4,619 SqFt
UPDATED:
12/23/2024 07:54 AM
Key Details
Property Type Single Family Home
Sub Type Single Family - Detached
Listing Status Active
Purchase Type For Sale
Square Footage 4,619 sqft
Price per Sqft $410
Subdivision Burnin Sky Ranch Amd
MLS Listing ID 6763614
Style Santa Barbara/Tuscan
Bedrooms 5
HOA Fees $100/mo
HOA Y/N Yes
Originating Board Arizona Regional Multiple Listing Service (ARMLS)
Year Built 2017
Annual Tax Amount $5,125
Tax Year 2023
Lot Size 0.439 Acres
Acres 0.44
Property Description
Location
State AZ
County Maricopa
Community Burnin Sky Ranch Amd
Direction 67th Ave, North to Softwind, East to first right south through gate. Go to end of cul de sac.
Rooms
Other Rooms Guest Qtrs-Sep Entrn, Media Room, Family Room
Guest Accommodations 410.0
Master Bedroom Split
Den/Bedroom Plus 6
Separate Den/Office Y
Interior
Interior Features Eat-in Kitchen, Soft Water Loop, Kitchen Island, Pantry, Double Vanity, Full Bth Master Bdrm, Separate Shwr & Tub, High Speed Internet, Granite Counters
Heating Electric, Natural Gas
Cooling Refrigeration, Programmable Thmstat, Ceiling Fan(s)
Flooring Tile
Fireplaces Type Other (See Remarks), 2 Fireplace, Exterior Fireplace, Family Room, Gas
Fireplace Yes
Window Features Dual Pane,Low-E
SPA Heated,Private
Laundry WshrDry HookUp Only
Exterior
Exterior Feature Covered Patio(s), Misting System, Private Street(s), Private Yard, Built-in Barbecue, Separate Guest House
Parking Features Electric Door Opener
Garage Spaces 4.0
Garage Description 4.0
Fence Block
Pool Heated, Private
Community Features Gated Community
Amenities Available Rental OK (See Rmks)
View Mountain(s)
Roof Type Tile,Foam
Private Pool Yes
Building
Lot Description Sprinklers In Rear, Sprinklers In Front, Desert Back, Desert Front, Cul-De-Sac, Synthetic Grass Frnt, Synthetic Grass Back, Auto Timer H2O Front, Auto Timer H2O Back
Story 1
Builder Name Custom
Sewer Public Sewer
Water City Water
Architectural Style Santa Barbara/Tuscan
Structure Type Covered Patio(s),Misting System,Private Street(s),Private Yard,Built-in Barbecue, Separate Guest House
New Construction No
Schools
Elementary Schools Copper Creek Elementary School
Middle Schools Hillcrest Middle School
High Schools Mountain Ridge High School
School District Deer Valley Unified District
Others
HOA Name Burnin Sky HOA
HOA Fee Include Maintenance Grounds,Street Maint
Senior Community No
Tax ID 201-12-834
Ownership Fee Simple
Acceptable Financing Conventional, VA Loan
Horse Property N
Listing Terms Conventional, VA Loan

Copyright 2024 Arizona Regional Multiple Listing Service, Inc. All rights reserved.







